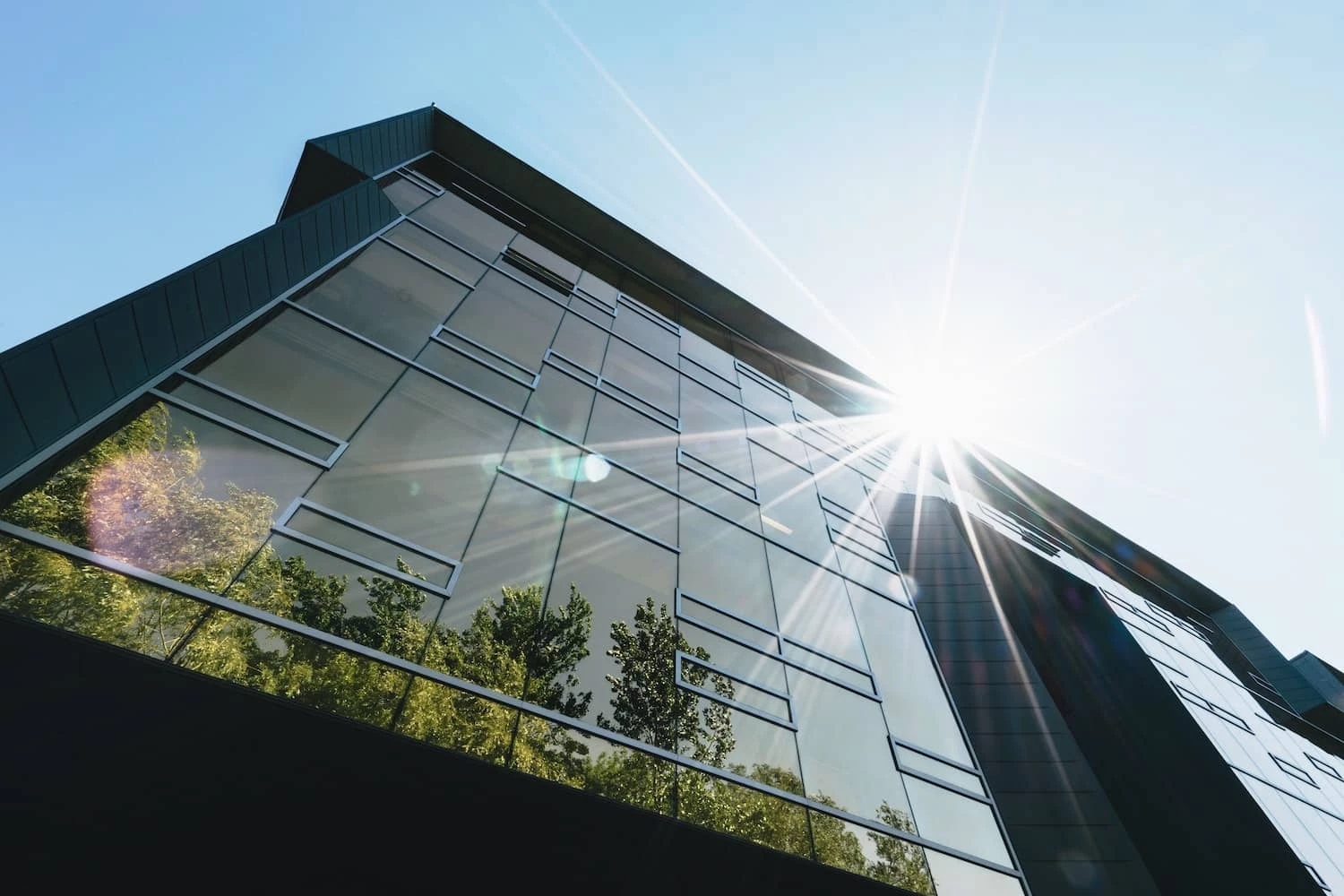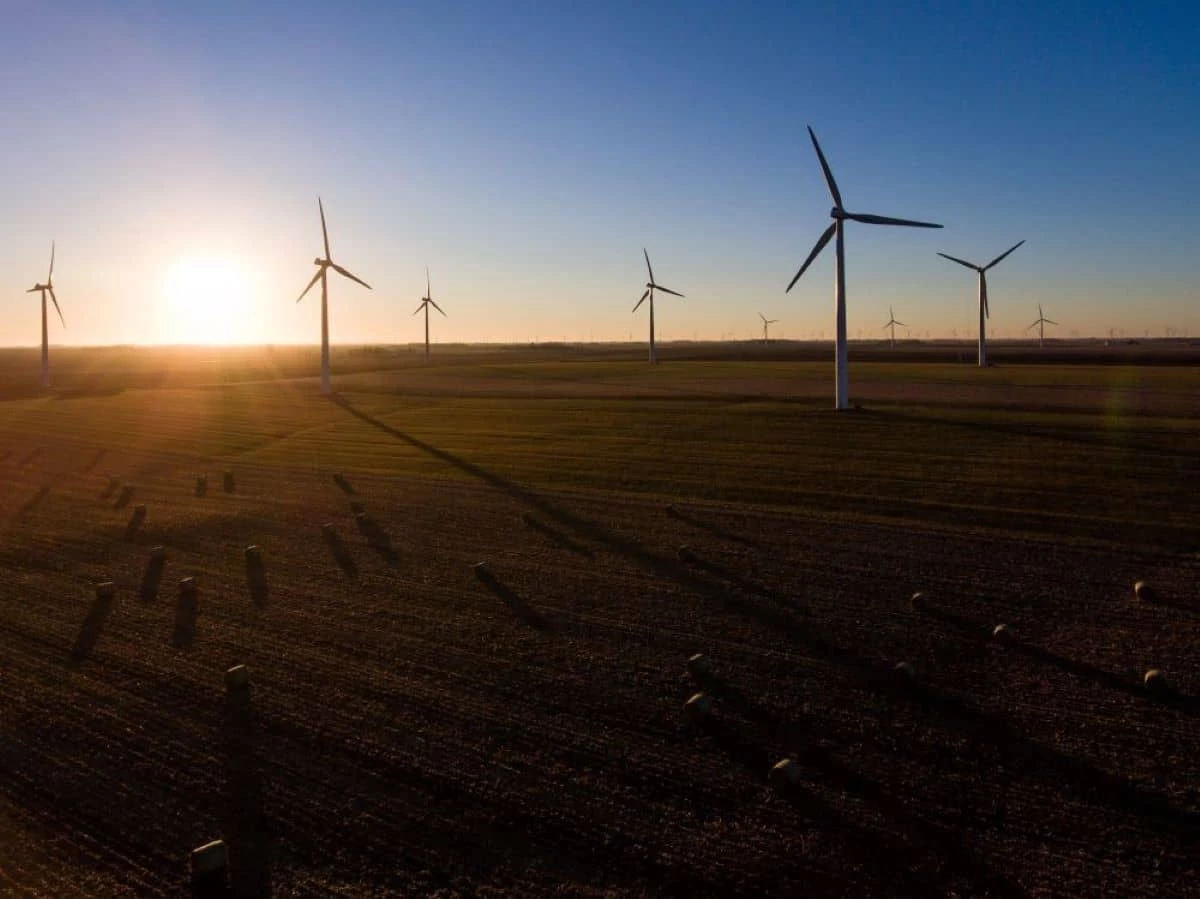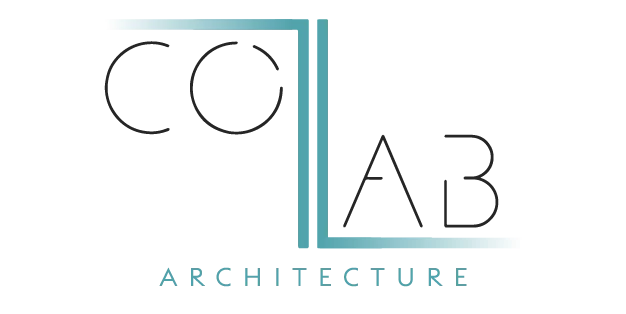

the Pursuit of Sustainability in Fort Collins
The Role of architecture and design in sustainability
Understanding “Sustainable”
The word “Sustainable” as it relates to Architecture and Design can be broad and ambiguous depending on the perspective of the person using it, and that of the person hearing it. Add in associated terms like, “Green”, “Passive”, or “Eco-Friendly”, and the discussion and related visuals can vary greatly. Globally there has been a slow, but steady shift in society’s understanding of the human impact on the environment. Although this shift can be attributed to countless factors, a lot of influence can be traced to a generational repositioning of priorities and expectations. There is a strong desire amongst many to tread more softly in relation to our carbon footprint, but there is also a larger human drive to leave the world better than we found it. This is a sentiment helping to shepherd the demand for sustainability and sustainable practices across industries.
The American institute of architects
The American Institute of Architects (AIA) is trumpeting the charge for the Architecture and Design Industry to integrate more sustainable practices into the design approach. They view the Industry’s role in the future of sustainability as vital in order to make real and effective strides in altering the human impact on the environment. As architects, designers, and engineers we have a unique opportunity to embrace this and use our gifts in creativity and data analysis to contribute to this movement across all market sectors.
Since the topic of sustainability is a complicated and interdependent one to tackle, this post will focus primarily on some current data (ew, I know), a few basics of sustainability in relation to Architecture and Design, and how simple concepts introduced early in the design process, might help to create lasting impacts for clients, communities, and the environment.

Wind Farm Outside of Fort Collins
The Data & Understanding Sustainability Efforts in Fort Collins
To understand the direction architecture and design must take, we must first grasp the current data. There are many environmental studies and many ways data can be presented as it relates to conversations over sustainability or green design. The two primary ways to measure how building design can be improved for sustainability in Fort Collins, is through energy consumption and CO2/greenhouse gas emissions. By studying how residential and commercial buildings are using energy and impacting our environment, we can begin to discuss ways to improve these numbers whether the budget is small or large. This section will be the most data heavy, and although it is difficult to drill down to specific data for Fort Collins, it will still give us the baseline information needed to move forward.
Energy Consumption
In 2021, the US residential and commercial sectors were responsible for about 28% of total U.S. end-use energy consumption, which includes primary energy consumption and retail electricity sales, but excludes electrical system energy losses. Once those system losses are accounted for, residential and commercial buildings become responsible for nearly 40% of all U.S. energy Consumption. If we look here in Colorado, we find that in 2020, the commercial and residential sectors were responsible for 45.4% of the state’s consumption, according to the U.S. Energy Information Administration (EIA).
Greenhouse Gas Emissions
The Environmental Protection Agency’s Annual Inventory of U.S. Greenhouse Gas Emissions & Sinks focuses on environmental impacts from commercial and residential structures. According to the 2020 EPA inventory, Commercial and residential buildings account for 13% of total U.S. Direct and Indirect Emissions of greenhouse gasses. Direct emissions are derived from on site energy consumption through electricity, and heating and cooling sources like boilers, furnaces, water heaters, or onsite power generators. Indirect emissions are derived from offsite power generation and transmission that is purchased from, or provided by, an outside source. According to the Conservation Colorado website, Colorado’s commercial and residential buildings were responsible for 20% of total direct and indirect emissions for the state in 2020.
Energy Production in Fort Collins
Although some energy grids have been able to incorporate renewable sources for consumers, much of our energy is still fossil fuel dependent. The EIA website states that 61% of our nation’s electricity generation was dependent on fossil fuels. The state of Colorado’s energy production is also primarily fossil fuel dependent, but we are making strides toward renewable sources. According to the EIA website, about 35% of Colorado’s electricity net generation is from renewable sources. If you’d like to take a look at the interactive map to visualize where our state’s renewable and fossil fuel sources are located, click this link. The City of Fort Collins is working to increase the community’s dependence on renewables, but as of 2020 was already ahead of the state average in regard to renewable energy dependence. In the 2020 annual update to the City of Fort Collins’ Energy Policy report, it was calculated that 46% of the city’s electricity was derived from renewable sources.

Solar Field Example in Fort Collins
Moving Forward
A fully renewable energy grid is nice to think about, but the infrastructure needed to support it would be a huge undertaking, and would require many years and enormous amounts of federal and state funding. Because of this, the need to find ways to offset fossil fuel dependency and greenhouse gas emissions through the design and building process is crucial to reaching state and city sustainability goals. Whether you are an architectural designer, an engineer, or a potential client, being mindful of this data is essential in discussing how to move forward with any new design or renovation project. As designers and engineers we have the opportunity to help future proof our client’s projects, reduce the strain on energy consumption, and to help in the reduction of total greenhouse gas emissions going forward.
Increasing or Maximizing Energy and Natural Resource Efficiency
If you are a client tackling a renovation project, there are some great cost-effective ways your architect can help your building maximize energy efficiency and reduce your building’s carbon emissions. In fact, the City of Fort Collins has a multitude of incentive programs and rebates available for residential and commercial projects, so if you’re concerned about budget, becoming informed about those incentives will help when it comes time to provide a sustainability budget allotment for your project.
The Role of Architecture and Design For Sustainability in Fort Collins
There are numerous ways a project can incorporate sustainable design elements regardless of whether the project is commercial, residential, a renovation, or a new build. There are also many terms and certifications associated with green builds and energy efficiency, and each can be specific to project type and industry. As a client going through a project’s design process, your architect will be able to help you choose the most viable options for your project, stay within your budget, and explain the benefits of each option as you go.
The architect’s role
The architect’s role in “greening” existing buildings will be essential as the City of Fort Collins and the U.S. work toward combating current carbon emission levels. Solar venting, improving building envelope, improving natural ventilation, providing on-site power production, and implementing thermal energy storage systems are all ways that an existing building can increase its efficiency through renovation. In addition to these opportunities, architects can use an existing building’s orientation to increase efficiency further through passive design tactics which we will talk about in just a bit. To help reduce a building’s overall carbon footprint and increase natural resource efficiency through the renovation, architects and designers can source materials locally, use recycled and non-synthetic materials, harvest rainwater or recycle gray-water, use water saving plumbing, and create landscaping opportunities that will help with building insulation and CO2 sequestration. Doing all these things at once would be a huge undertaking and can add up quickly, but working with a professional can help you to prioritize these opportunities and plan out both short and long-term goals for your building. At the very least, utilizing Energy Star certified appliances, materials, equipment, and electronics throughout your project plan will help to cut long-term energy costs, reduce your building’s energy consumption, and help to increase your building’s value.
Passive Design
If you are starting on a new ground-up project, then approaching the project through the lens of passive design is a great way for your architect to help you to achieve your energy efficiency goals. Passive Design involves utilizing a building site’s geographical orientation and the surrounding natural resources to maximize a building’s efficiency while minimizing the impact on our environment. You may have heard about passive design, but how can it be utilized if a project’s geographical location is not ideal? . Here are just some of the ways your architect can implement passive design:
Passive Solar
Passive Solar is when a building’s design maximizes the sun’s energy for heating or cooling purposes. In a passive solar design, windows, walls, floors, and even landscaping is used to collect, store, distribute, and/or reflect the sun’s energy. It is also important to ensure that there are no heating or cooling losses from thermal bridging, which will also help in maximizing the passive solar potential in a design.
Passive Survivability
Passive Survivability or Thermal Safety is a great byproduct of Passive Solar, but can not be achieved with passive solar alone. The purpose of Passive Survivability is to maintain critical life-support conditions within the building in the event of an extended loss of power, heating fuel, or water. So in addition to utilizing passive solar, water storage systems, air ventilation and control systems, radiation control building elements, and a highly efficient thermal envelope are all necessary in achieving passive survivability.
Passive Lighting
Passive Lighting is another way the sun is used for energy efficiency. Natural daylight is used throughout the building to reduce the need to run electricity throughout the day. Reflectors can be used in the design to maximize the sunlight and pull it deeper into the building. When lighting is needed later in the day and night, the energy used to light up the space is minimized. Though not technically part of passive design, the eventual addition of on-site renewable energy sources such as solar, increases efficiency even further.
goals of a passive design approach
Although a passive design approach is easier to implement for ground-up projects, it can still be applied to renovation projects for existing buildings, with some additional analysis and creativity. So what is the end-goal for passive design and how does it benefit a building’s end-use occupants? The end goal of every building designed with this approach in mind, is to be a Net Zero Energy Building, or at least to get pretty close to it. This means that the building is utilizing natural resources so efficiently, and potentially producing enough renewable energy, that it is meeting its own energy demand without pulling power from the electric grid. As far as benefits to the building’s end-use occupants, passive design can help to connect occupants with the outdoors and natural lighting which improves mental health, reinforces circadian rhythms, provides better air quality, reduces noise pollution, and creates a safe and comfortable environment in the event of an emergency. Financially building owners will benefit by being ahead of any changes in government regulations or requirements in energy efficiency, and over the life of the building, money will be saved on energy costs. If taken one step further, a building can earn various certifications, including a LEED or Net Zero certification, which can increase the building’s overall value.
LEED In Fort collins
Leadership in Energy and Environmental Design, or LEED is currently the most widely used green building rating and certification system for buildings and professionals. It is available for almost any building or project type and is a point system that can be utilized to certify a building as a LEED building. There are four levels of LEED, starting with a basic LEED Certification and progressing to LEED Silver, LEED Gold, or LEED Platinum certifications. As you can imagine, a LEED certification is the goal of any Architect, but as is true for Passive Design and Net Zero certifications, the level of the LEED certification is heavily dependent on a project’s budget. It is also dependent on the effective collaboration of project owner, architect, engineering consultants, contractors, and subcontractors to be achieved. LEED certification can be achieved by all parties regardless of their personal certification standing. A building can be LEED certified as long as specific processes and protocols are followed by all involved in order to achieve the collaborative goals set in the first design meetings and discussions.
Sustainable Design in Fort Collins with Collab Architecture
Here at Collab Architecture, our mission is “bringing the power of collaborative design to create a stronger, better, and more sustainable community”. We believe that the key to achieving this mission is providing clients with the knowledge and tools to future proof their projects through a sustainable design approach that aligns with their vision and goals. We are focused on incorporating the City of Fort Collins’ goals into our design process, while also being mindful that each project will bring its own unique challenges and constraints to be considered when incorporating the design tactics discussed in this article.
Modern Hillside Residence in Fort Collins
This custom residence at Horsetooth Reservoir is being designed with the goal of being a Net Zero home once phase one of its design and construction concludes. Collab Architects and Designers have been working closely with the project owner and specialty consultants to evaluate the best options available to accomplish this objective. Due to the site’s orientation, the choice to utilize a passive design strategy was thought to be the most efficient way to accomplish it. Passive elements like overhangs will work to block intense summer heat but will still allow for sunlight to penetrate the home to provide natural lighting. However, because of the lower angle of the sun in winter, those overhangs will not block the sun’s heating potential necessary to maintain thermal comfort, or the light necessary for the mental well-being of the occupants. To aid in thermal comfort and survivability, additional tactics, such as the minimization of thermal bridging, water source heat pumps, earth berming, and a green roof composed of native grasses are being applied in this project. To offset the building’s carbon footprint, the home will rely solely on electric energy sources, materials that can be sourced locally will be, and CO2 Mineralization is also being utilized for this project. CO2 Mineralization is a process that enables the sequestration of carbon emissions through directly injecting the carbon into the concrete as it is poured. As the owner decides to move forward into phase two, on-site clean power generation, like solar, can be installed on-site, classifying it as net positive. As we move forward and learn new ways to offset our carbon footprint, the home will be equipped to harness new technologies.
More from the Blog
-

Sustainability in Fort Collins
Read about some basics of architecture and design, and their roles as they relate to the pursuit of sustainability in Fort Collins, Colorado.
-
Fort Collins Architect
Learn about current trends in design and development in Fort Collins Architecture and see how COLLAB Architecture is contributing to smart growth and development in the area.
-
Makeover on Mountain
This dated 1950’s Fort Collins bungalow received the full Collab treatment, for a ground-up renovation that was completed in August of 2020. Our team upgraded this outdated and divided floor





