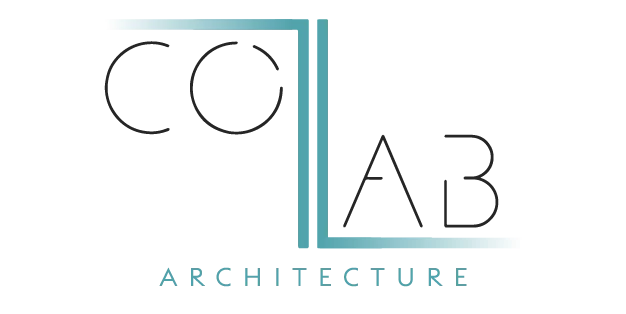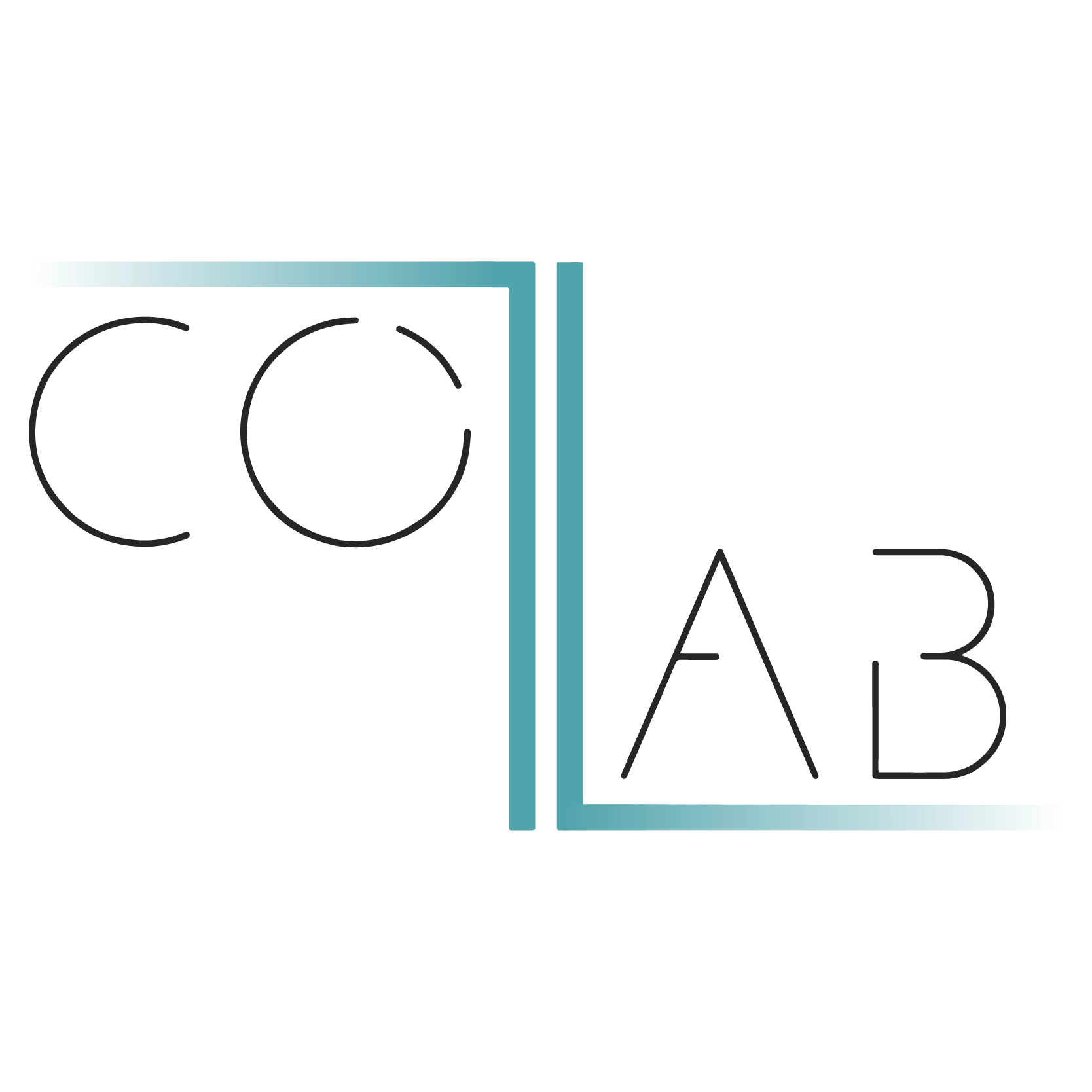
COLLAB ARCHITECTURE
It is all in the name. Collab Architecture is committed to bringing creative solutions to every project through the power of collaboration.
Our services include:
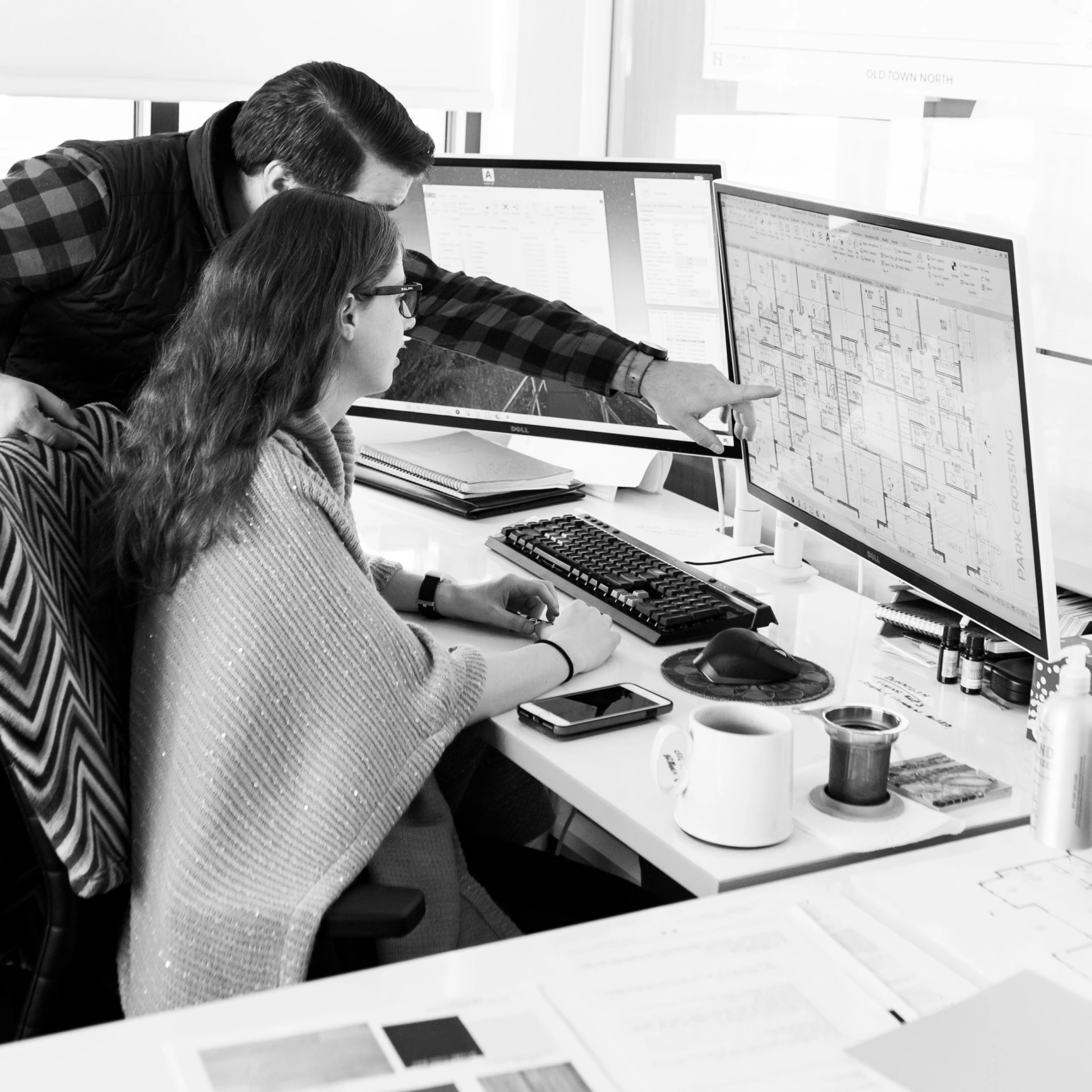
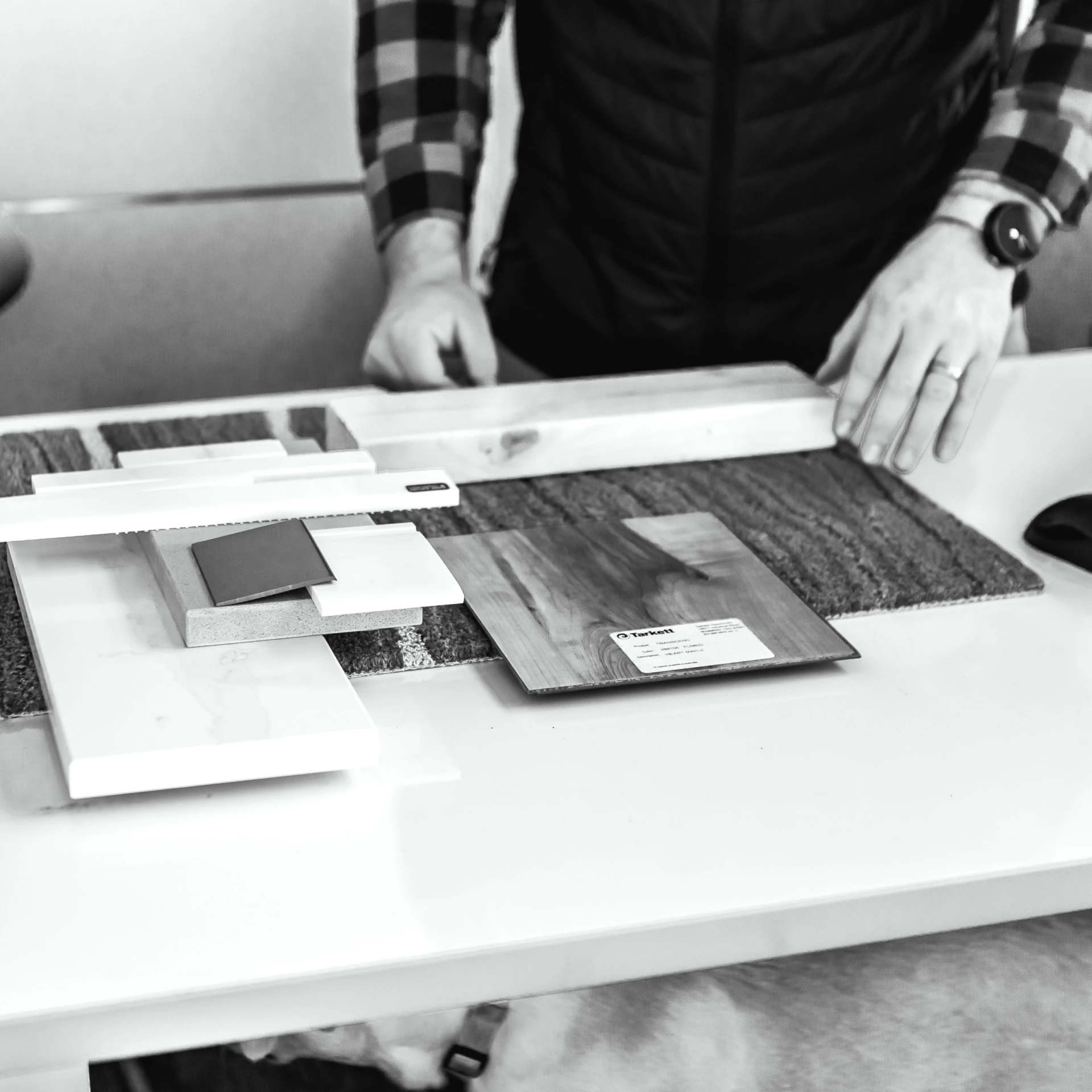
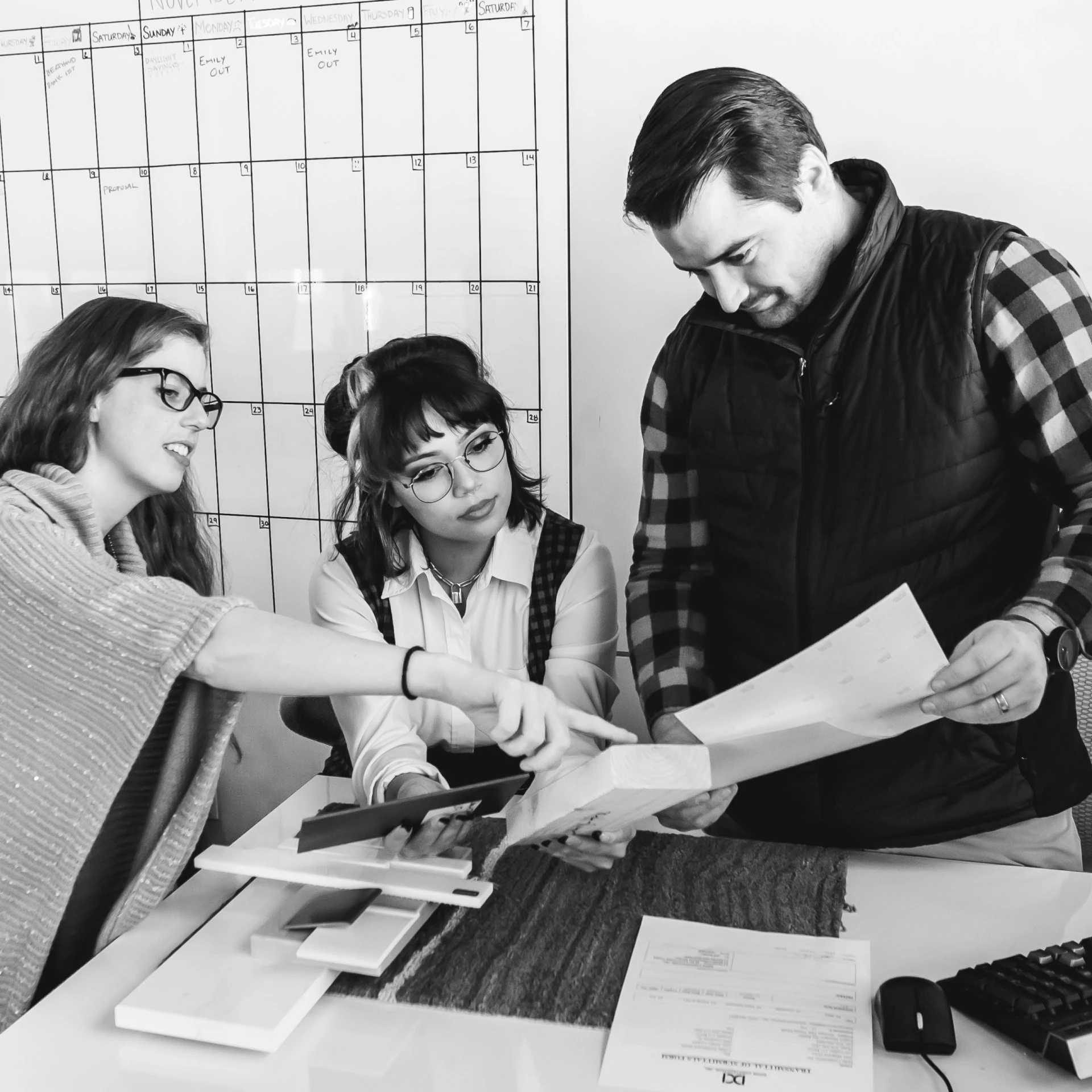
WHAT SETS US APART
FROM THE COMPETITION
Collab Architecture strives to always put the client first and emphasizes the collaborative effort for each project. We have a very holistic approach to every project, and start with a couple of fundamental questions. What design problem are we looking to solve? How can we make the project the most successful for the client? It all starts with listening. Stop. Collaborate and Listen! is our unofficial motto, and we push to live by those words. We intend to listen and learn from our clients as much as they will learn from us through the whole process. This collaborative approach has proven to be successful, and has helped mitigate preventable issues early in the process.
Our Services
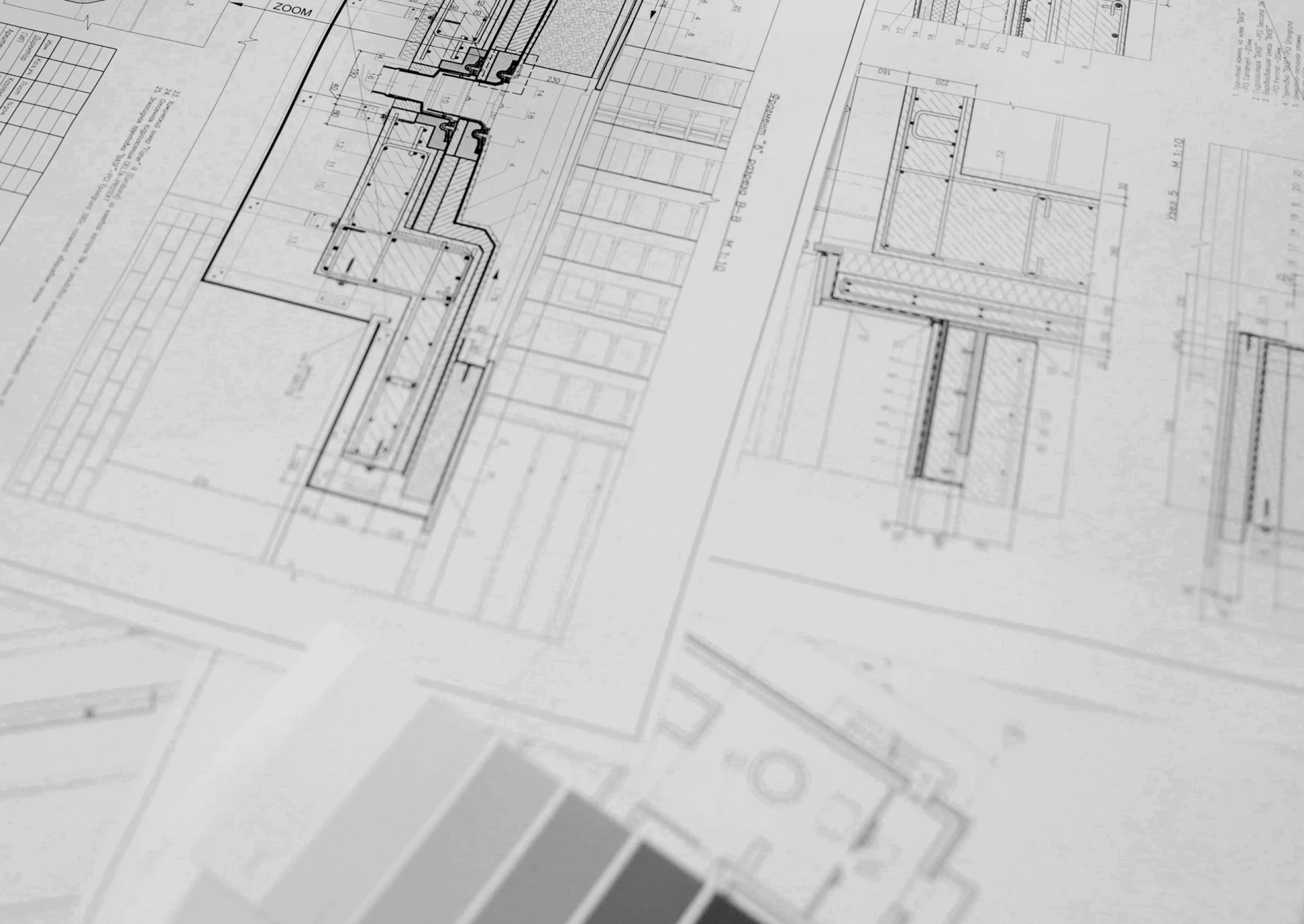
Architecture
We provide full service commercial and residential architecture. We have in depth experience on projects that range from small remodels and tenant finish, all the way to large ground up structures. No one project is the same. Each project should be designed specifically to each site, program, and desired outcome. We will work with the client throughout the entire design process, from concept to finished product to ensure that the project goals are met and expectations are exceeded.
Interior Design
We provide Interior Design Services on both residential and commercial project in a variety of scales. We strive for a timeless design approach that will last through the life of the space. We are meticulous and detailed as we explore color theory, material selections, and pattern placement as it relates to the overall project concept. Creating a thorough design story from the initial exterior impression all the way to the interior details.
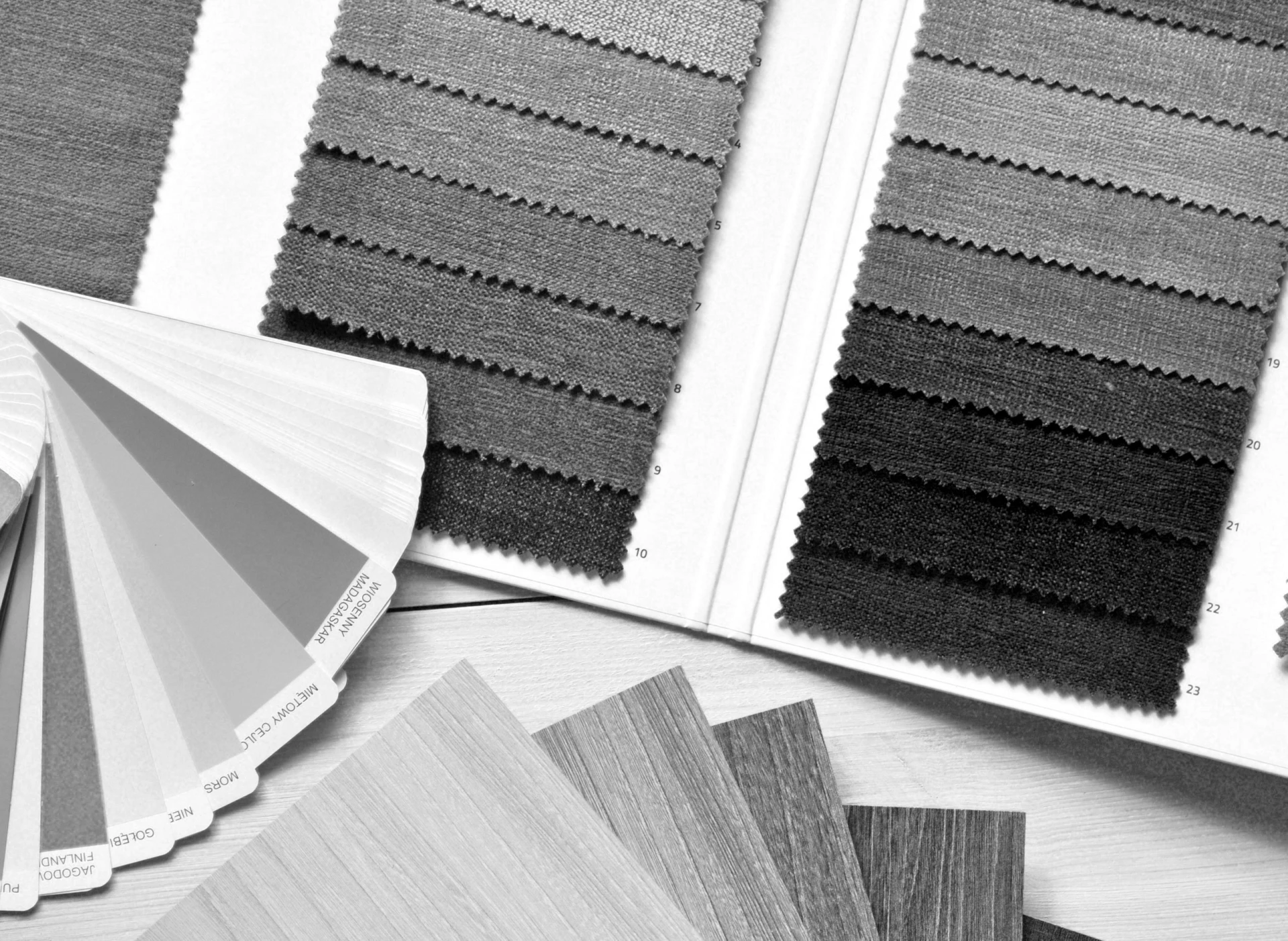
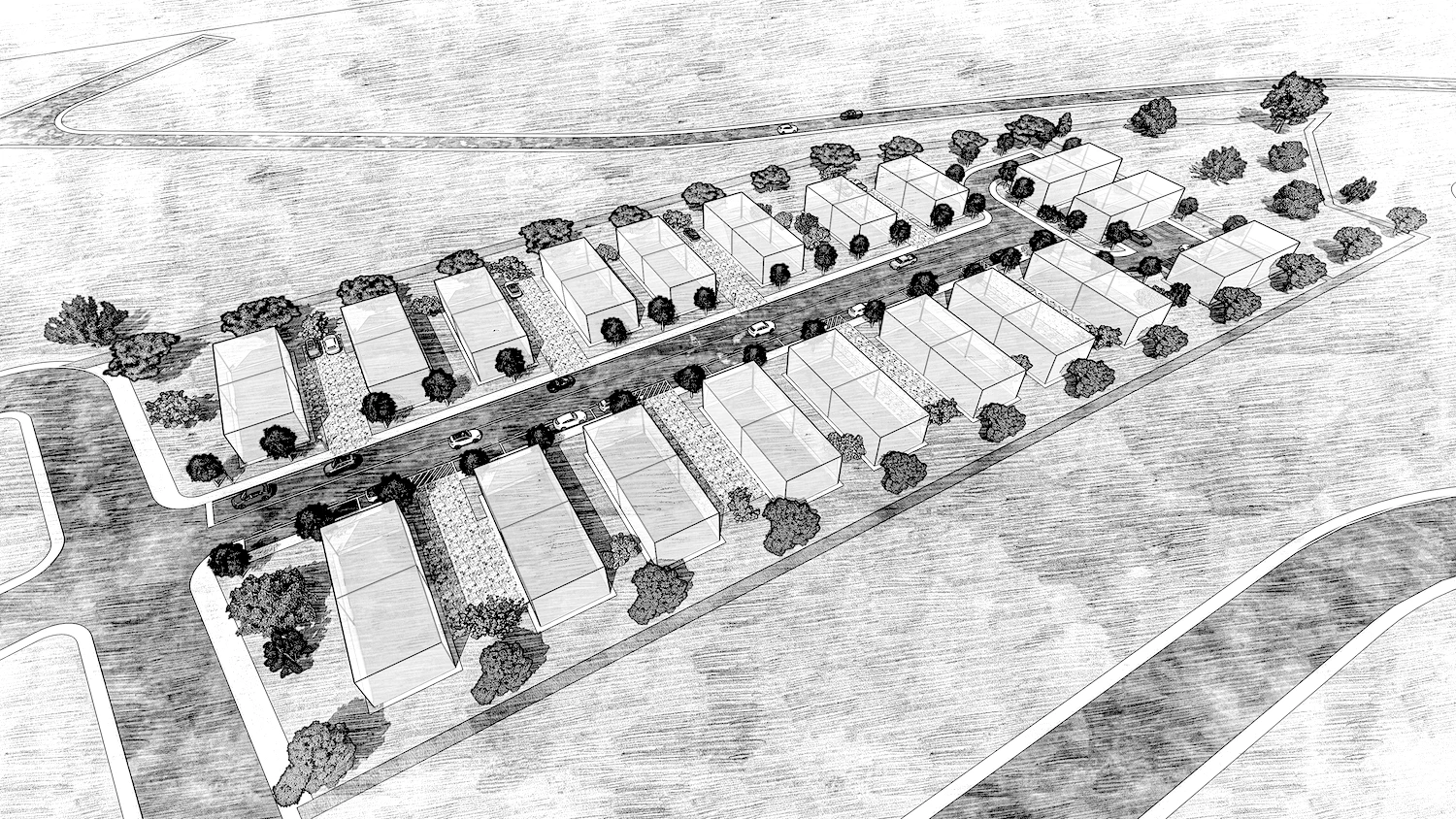
Site Master Planning
Collab can provide full service site master planning for any type of project. We work in a variety of different scales from large scale master plan development for multi-family and retail projects to custom homes and residential projects.
Visual Design and Rendering
We are able to make your project come to life by providing visual aids that will assist the project in making crucial decisions. We take the guessing out of the equation, and provide clients an early look at what the final product will be. In many cases, these visual aids and renderings have benefited clients as they use these visuals for the end users.
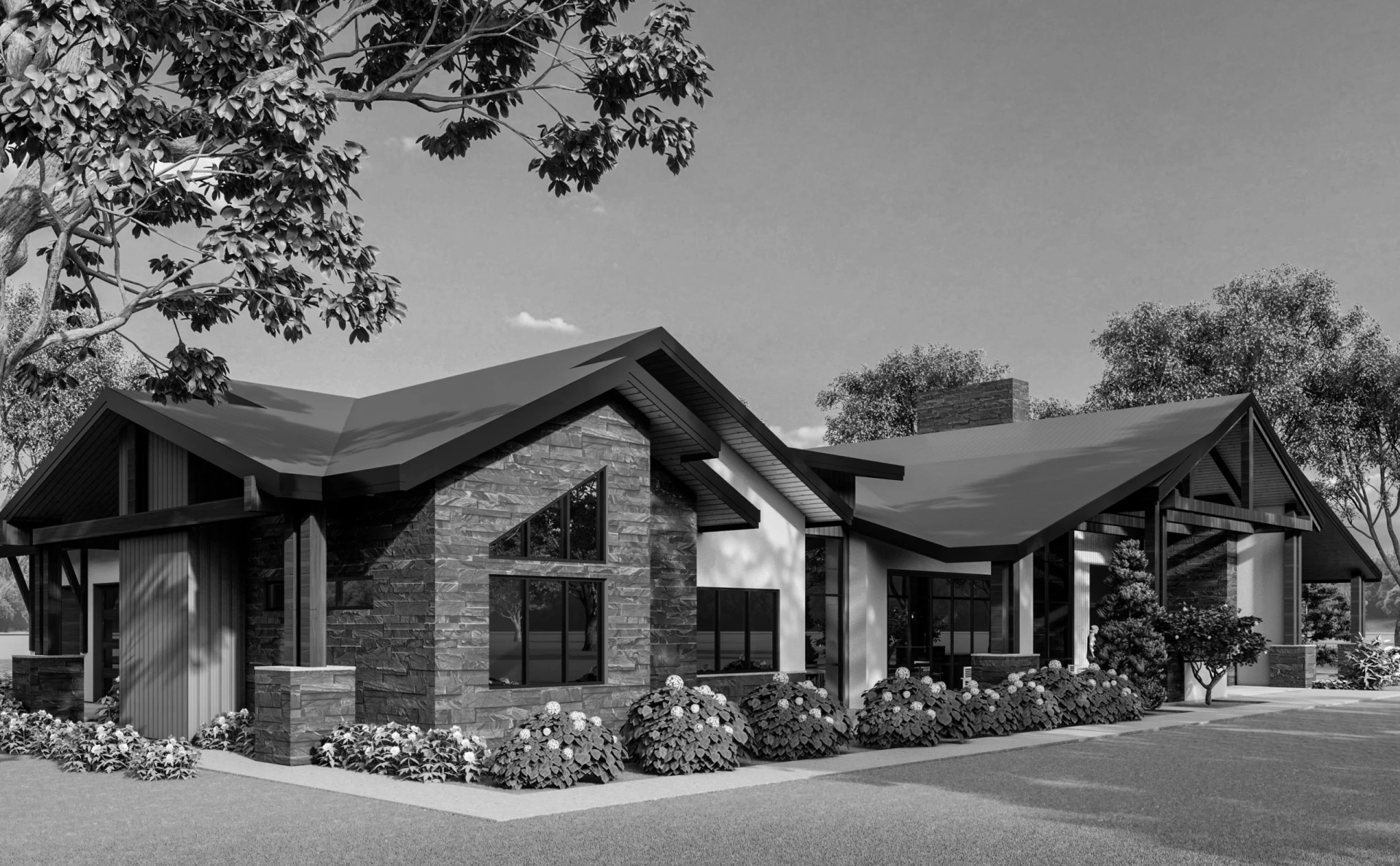
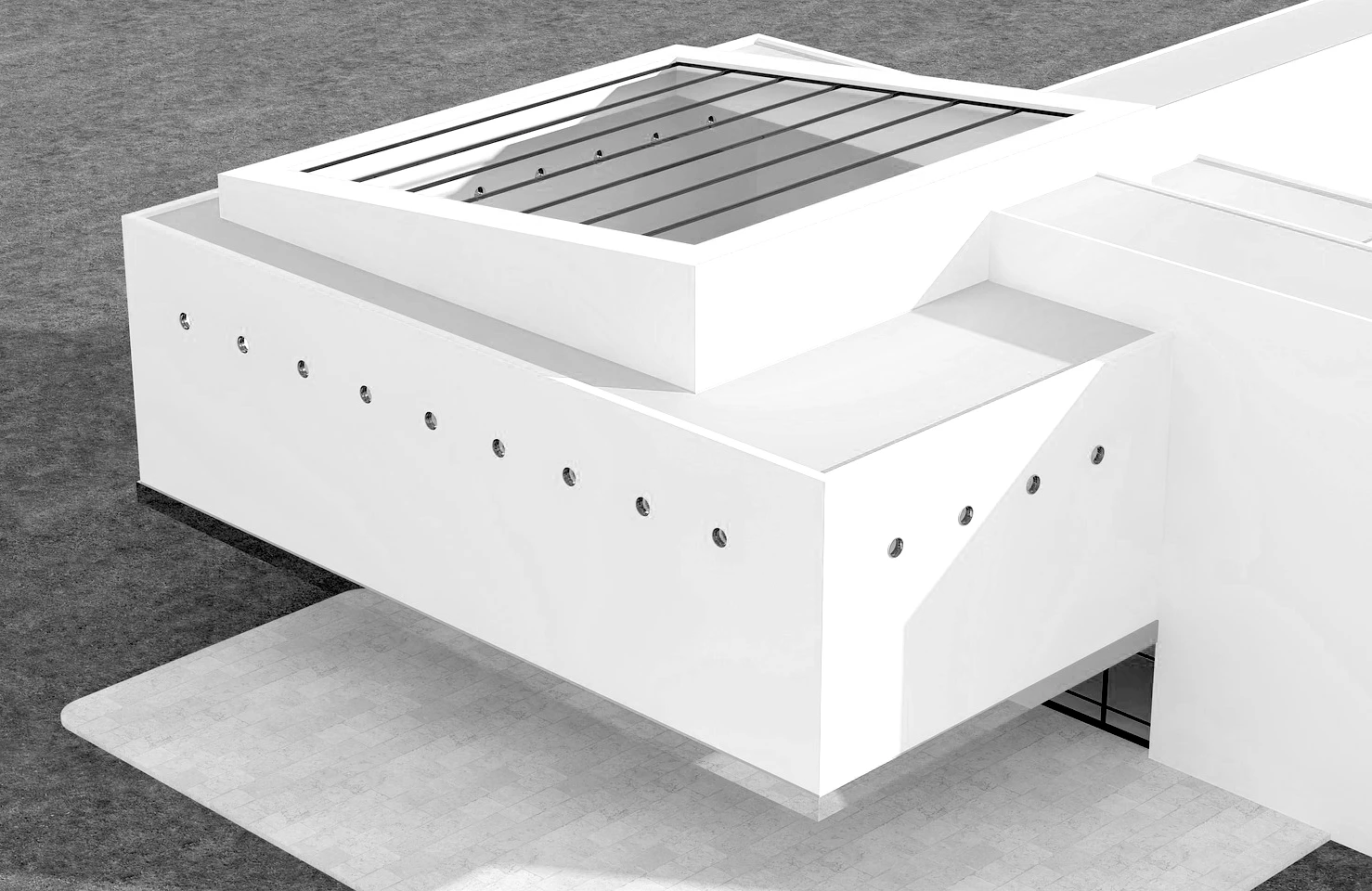
Model Making
We use physical models as another aid that can benefit the client as they are able to touch and feel certain aspects of their project. Physical models are great as they create a sense of scale, and can give the client way more of an insight to the final product over the 2D representation of their plan.
