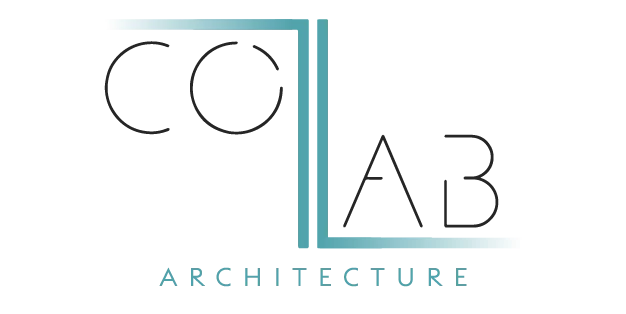
Contact COLLAB Architecture about your next project.
Call us on 970-292-7078
9217 Eastman Park Dr., Unit 3, Windsor, Colorado

The scope of this project was to provide interior design services from framing in on the new 50,000 square foot clubhouse at TPC Colorado. The project included design features such as private member locker rooms, a main focal bar, a small lunch cafe, a formal dining restaurant, a wine room and cellar, a commercial kitchen, a library, and a very large banquet center. COLLAB was able to offer assistance with architectural design changes along with the specifications and selections of the interior materials. There has been overwhelming joy and surprise with the end product!
Berthoud, Colorado
October 2020