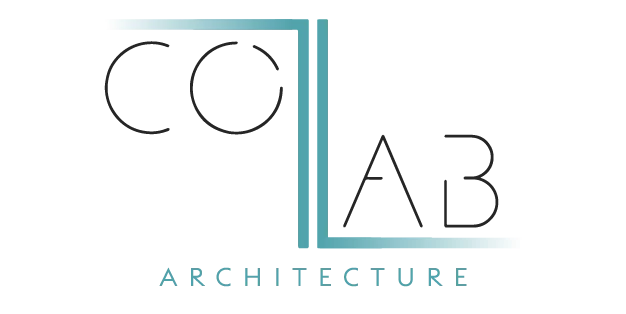
Contact COLLAB Architecture about your next project.
Call us on 970-292-7078
9217 Eastman Park Dr., Unit 3, Windsor, Colorado

For this project, the Collab team worked with Studio CKA to provide conceptual designs for the Town of Silverthorne Recreation Center Expansion. The expansion is anticipated to add 23,000 square feet of functional space, addressing key areas highlighted by community feedback and staff input. These areas include: fitness, administrative/staff areas, storage/support areas, youth areas, multi-activity-court (MAC) gym, and additional circulation.
The proposed expansion goes beyond merely increasing space; it embodies the vision of fostering an environment where individuals can “engage, grow, play, and thrive.” These guiding principles have been pivotal in developing a concept that ensures the expanded SRC will support increased physical activity and programming opportunities, while also enhancing the social connections, personal growth, and well-being of everyone it serves.
Silverthorne, Colorado
Concept Plan Completed 2024