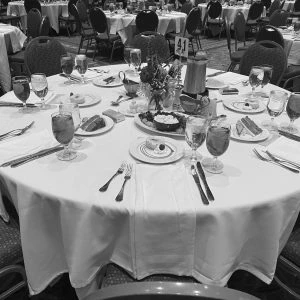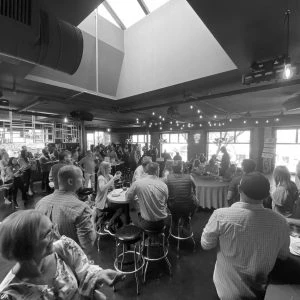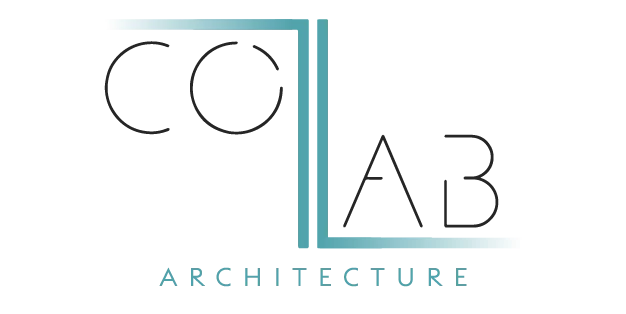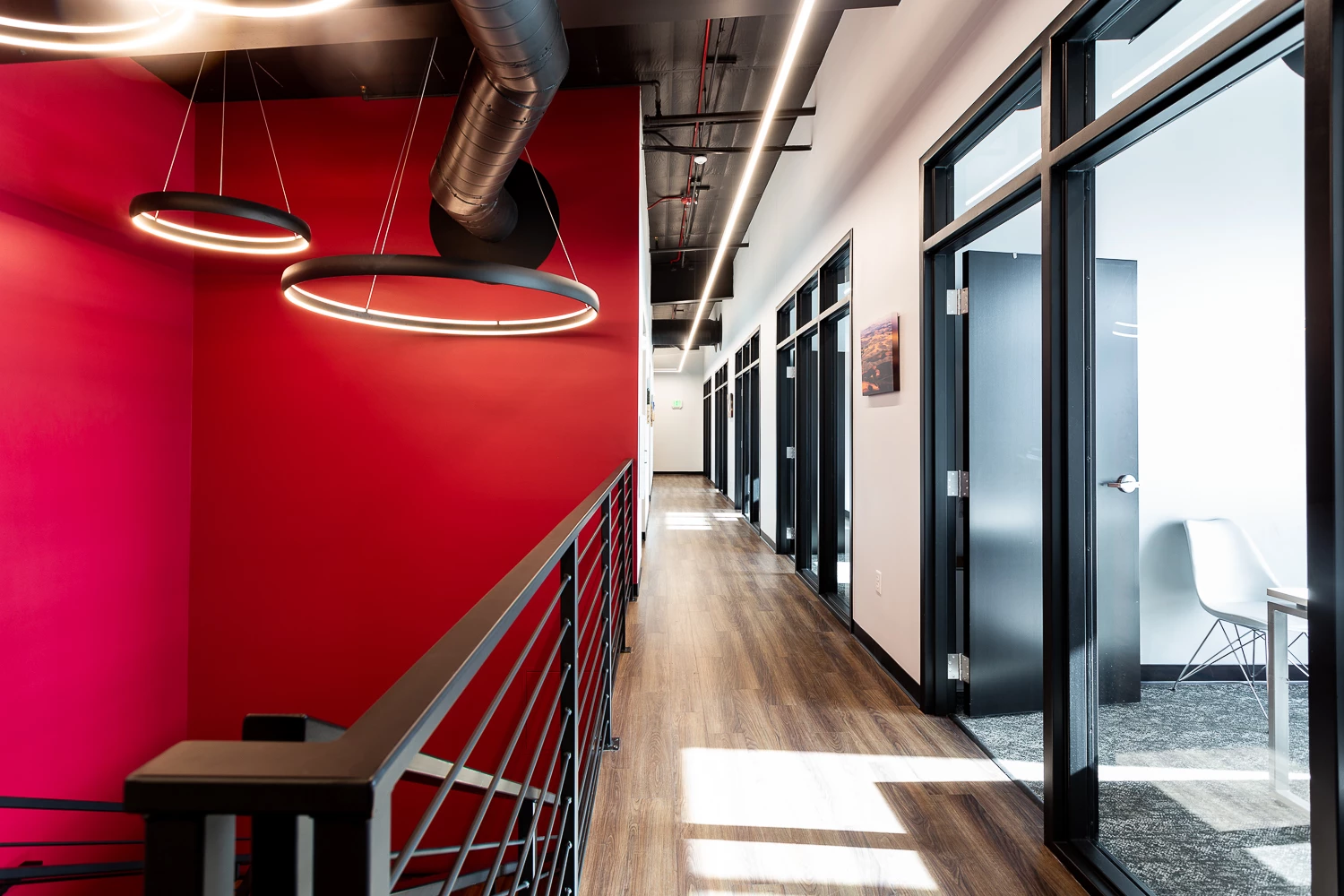
We’re back with our second edition of Notes from the Studio! (A huge thank you to all of you that reached out and responded so nicely to our last one.) In addition to our project updates and news below, we are excited to announce that we will be moving into a new office in Windsor come September/October. We are beginning the TI process now and will share more details on the design and progress next month so stay tuned! In the meantime, check out what we’ve been working on this last month.
Live – CENTERPLACE CROSSING
Collab is working with Vector Development on a second Greeley townhome development called Centerplace Crossing. This will be a sister property to the Park Crossing development which was just recently completed. It will share many of the same design influences but on a smaller scale offering 30 larger units.
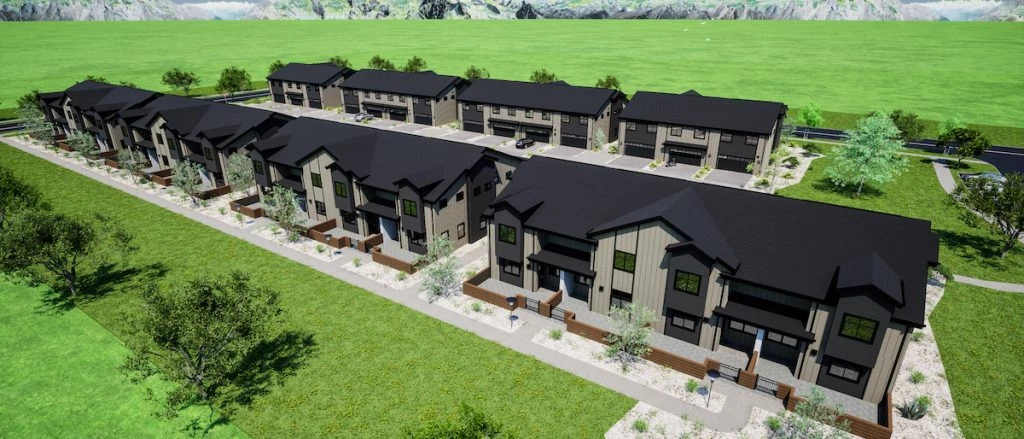
LEARN – FRCC GRAB AND GO RENOVATION
Our team has been collaborating with DS Constructors on the Grab and Go Renovations with Front Range Community College. In this project, we are converting the pre-existing commercial kitchen to a more modern, commuter friendly dining concept. We are currently wrapping up the design on this project with construction demolition underway.
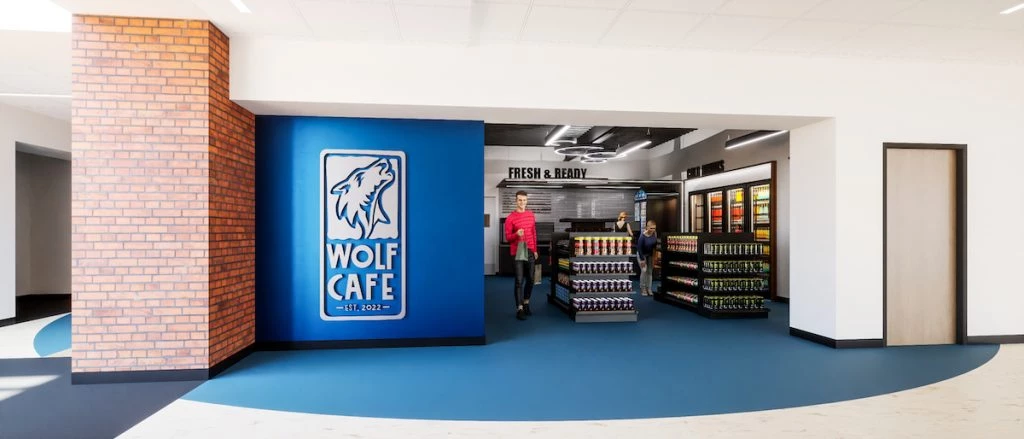
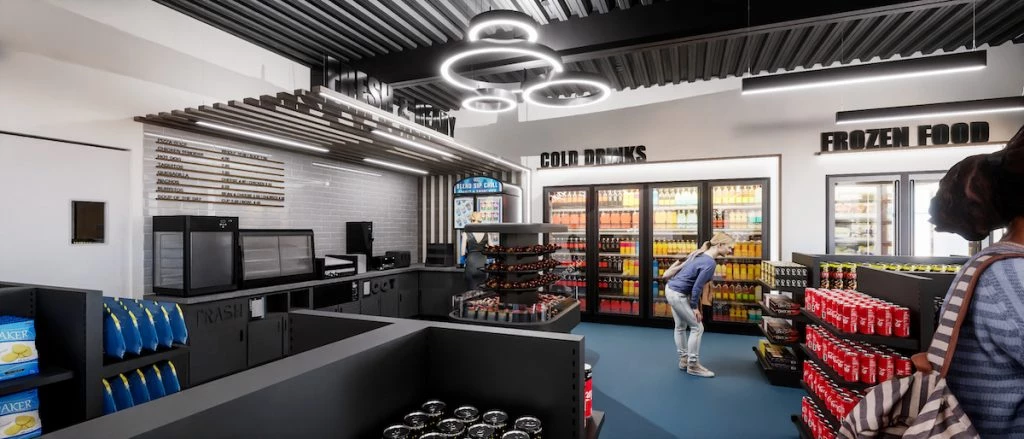
WORK – LIMAGRAIN CEREAL SEEDS
We’re putting the finishing touches on the new corporate headquarters for Limagrain Cereal Seeds in Windsor. The 11,000 SF tenant finish houses a variety of uses such as a large warehouse space along with an inviting reception area, office space, and a laboratory with an associated mill room.
Play –WINDSOR HIGH SCHOOL INDOOR TRAINING FACILITY
Collab is working with Windsor High School on the renovation and creation of an indoor training and performance center. This facility will be part of their new Sports and Health Complex and offers student athletes a flexible training space with open turf floor, drop down throwing nets, golf and batting nets, speed tracks, and more. We are in the beginning phases of this project and look forward to sharing more as it evolves.
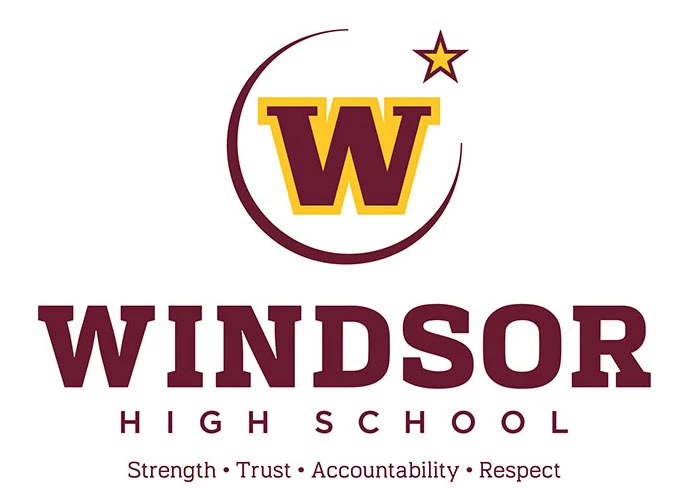
Experience – VR RENDERING SERVICES
We have been busy improving our virtual design and rendering program to include a virtual reality component. Using Oculus, we are able to give clients the opportunity to step into their new space and experience the layout, finishes, and overall design early.
Join the Collab Team – We’re Hiring!
We are still looking to hire a QA/QC Manager, Project Architect, and Administrative/Marketing Assistant to join our team. Click the link below to see the full job descriptions. Please feel free to share with any candidates that may be interested in these opportunities.
TEAM SPOTLIGHT
Emily perkins, Architectural Designer + Drafter
Emily worked as intern with Collab before joining the team full time in Spring of 2021. She’s a Fort Collins native and has been an integral part of both commercial and residential projects for Collab. She was inspired to pursue a career in architecture by her grandfather and his work in the field. Fun Fact: Emily is classically trained in guitar and plays as much as she can in her spare time. You can also find her hiking, reading, and canoeing when she’s not working in Revit.
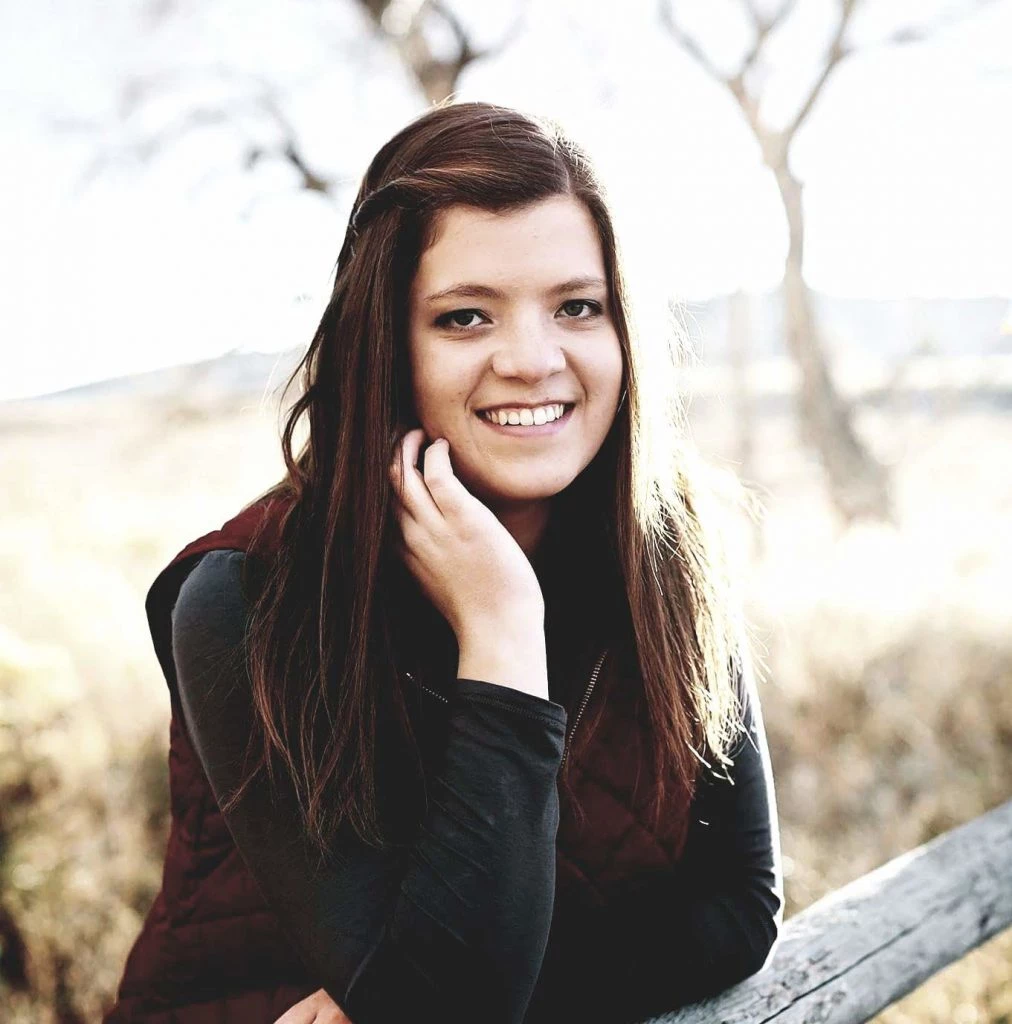
Collab in the community
This was a busy month for events and we absolutely loved it! We attended the IIDA awards in Denver, AGC’s Cinco de Mayo Celebration, and the Respite Luncheon and that’s just to name a few. Thank you to all our hosts! We’re looking forward to a summer full of events and are excited to connect with colleagues, catch up on projects, and just be back in the swing of things in general.

