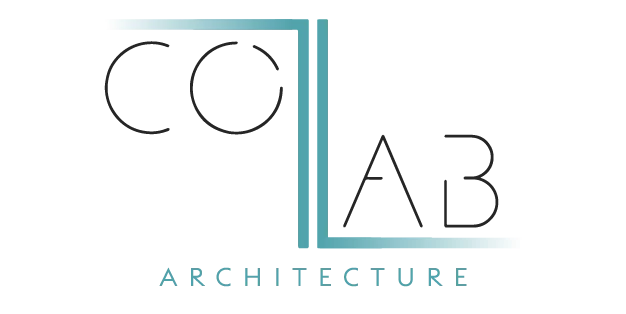
We’ve been a little out of touch lately with our emails, but we’re excited to start things back up this Spring with some Notes from the Studio. We’ll follow up each month with project updates, team member highlights, events, and more. We’re so grateful for the many opportunities and partnerships that have been presented to us over the last year, and we are looking forward to all that these next few months have in store!
To get things started, we’ll catch you up on our latest projects and how these spaces inspire our community to live, learn, work, play, and experience our surroundings!
Live – Horsetooth Residence
Collab is working with a private client to design a custom home at Horsetooth Reservoir. The client is seeking sustainable design practices and building approach with the goal of being Net Zero. We are looking at multiple energy efficiency techniques including some passive design elements and are really excited to see this project come to life.
To the right is a conceptual rendering for the exterior of the home. The goal is to incorporate plenty of natural light and place an emphasis on the views and surroundings of the home. Our team is in the process of creating a full video to better showcase the site, the different elevations, and the materials.

LEARN
FRONT RANGE COMMUNITY COLLEGE
Our team has been collaborating with DS Constructors on several different projects for Front Range Community College over the past year. We are putting the finishing touches on several facility renovations at the Boulder County Campus including a new online learning center, campus creation lab, classrooms, administrative area, new reception area, and updated restroom facilities. In addition to the BCC Campus, we have been working on the Larimer and Westminster Campuses to upgrade their commercial kitchens to a new grab and go concept. We are wrapping up the final designs for these campuses and construction will begin early this summer.

Poudre School District
In addition to our work FRCC, we are extremely excited to announce that Poudre School District R-1 has awarded Collab Architecture, in partnership with Roche Constructors, the design-build accessibility improvements project for Timnath Elementary School. This historic building (originally built in 1919) will undergo renovations that focus on the addition of an elevator, upgrades to MEP, fire alarms, restroom accessibility, and exterior improvements to elements such as sidewalks and ramps. We look forward to working with Poudre School District and watching this project evolve over the coming months.
Work – St. Cloud Office Building
The St. Cloud project is a two-story, 10,000 SF office facility located in Loveland, CO. Collab has been involved from the core and shell design, and now to the tenant improvements happening within the building. There are 4 separate tenant improvement spaces within the core and shell structure. We have wrapped design and construction for two of the tenants and are beginning the design process for the remaining two.
Play – D-BAT BASEBALL FACILITY
Batter Up! D-BAT Baseball and Softball Facility is a 22,500 SF tenant finish in an existing building located in Windsor, Colorado. A majority of the space is dedicated to the training of young athletes specifically for baseball and softball. The program includes a large batting care area, small pro-shop and retail space, administrative offices, parents lounge, and party room. The expansive sports space was designed to be flexible to accommodate other fitness and training activities by using retractable nets and the opportunity of indoor/outdoor space. We completed this space during Q4 of last year and it’s been a joy to watch the involvement and impact this facility has made in the Windsor community.


Experience – Fieldhouse
Another exciting project in the works is for the newest addition to the Fort Collins food scene. Fieldhouse at the Fort will be the up and coming sports bar in Old Town serving a variety of cocktails and draft beers as well as tacos, pizzas, burgers, and more. We are looking to design a modern, industrial space but to keep things down to earth and inviting by incorporating organic elements like greenery and natural wood.

Join the Collab Team – We’re Hiring!
In other exciting news, the Collab team is growing! We are looking to hire a QA/QC Manager, Project Architect, and Administrative/Marketing Assistant to join our team. Click the link below to see the full job descriptions. Please feel free to share with any candidates that may be interested in these opportunities.
TEAM SPOTLIGHT
KAYLYN CHARLESWORTH, PROJECT ARCHITECT
Kaylyn joined Collab in 2021 and has been an integral part of our team as Project Architect. She has brought fresh perspective and a depth of knowledge from her experiences working in Montana and Utah. As a Colorado native, she is excited to return to her roots and work on projects in the communities she knows and loves. We’ve kept her plenty busy working on several projects, but in her spare time you can find Kaylyn playing games or doing puzzles with her husband, or on an outdoor adventure – kayaking, hiking, biking or fishing.

Collab in the community
Andrea and Brie were guest speakers for the Colorado State Intro to Interior Design course this month. Together they showcased their work as architectural designers and some of their recent projects with Collab in both the residential and commercial spheres.







