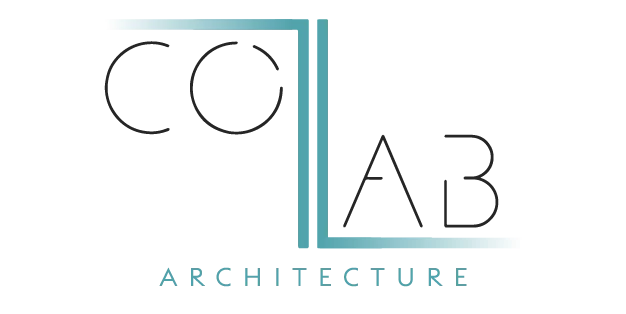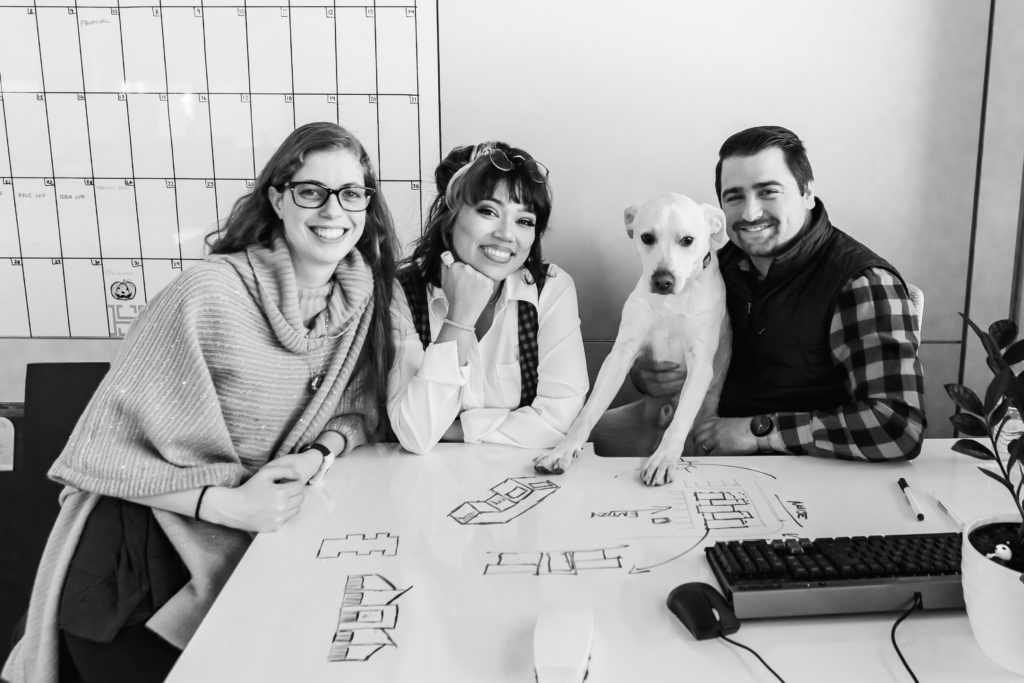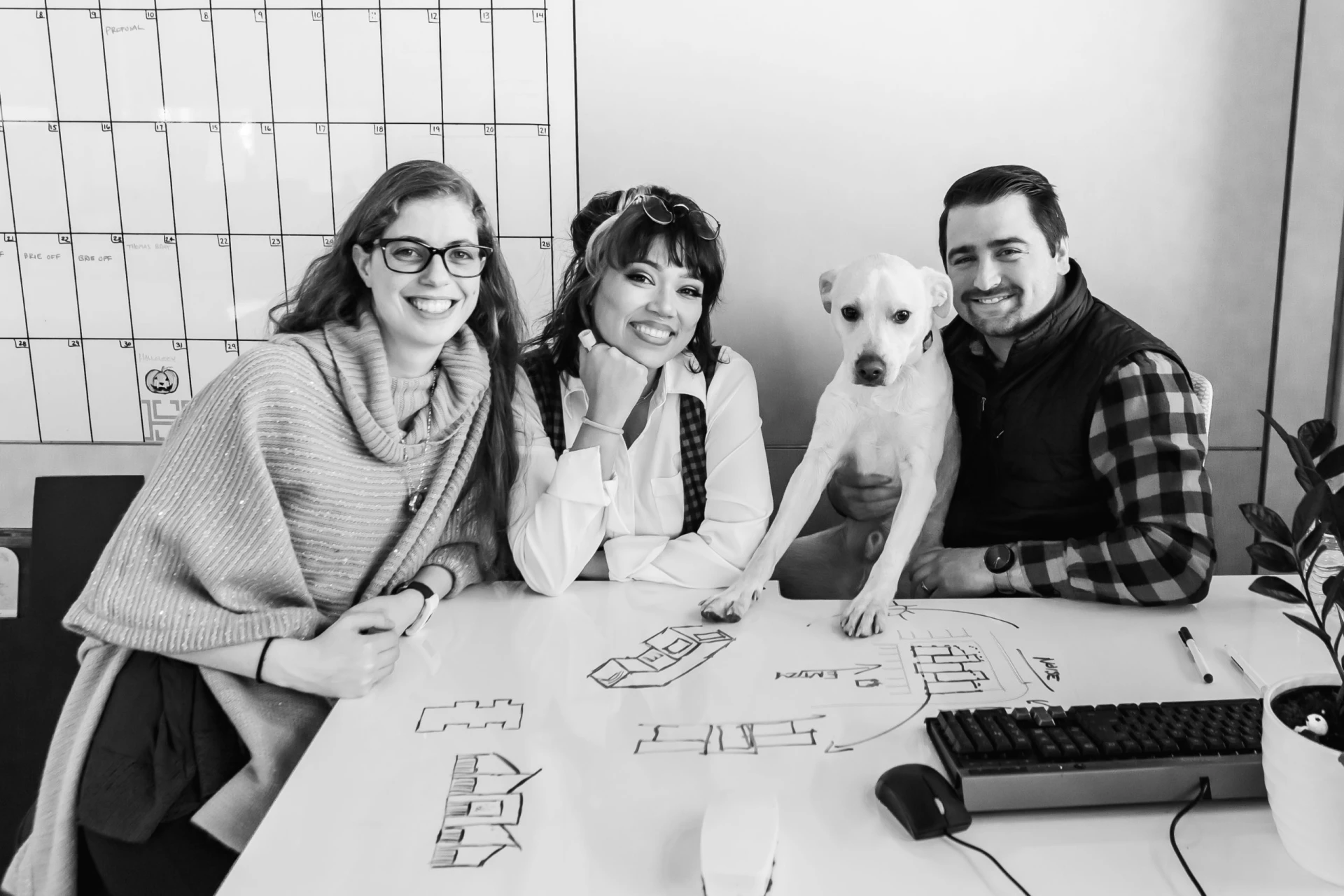
Meet the faces behind Collab Architecture:

Jordan Lockner, AIA
Jordan is Part Owner and Principal Architect of Collab Architecture. He is a native Coloradoan that was born and grew up in Fort Collins, Colorado. He is driven by his love for architecture and is passionate about finding creative solutions to difficult and complex problems that face the community. There is no better feeling than finding a functional and aesthetic solution to a design problem or need.
Highlights of 2020: Starting Collab Architecture and serving some amazing clients throughout Northern Colorado. We were able to finish some truly amazing projects and make some great relationships. To cap it all off, I survived a move thrown in at the very end of the year.
Goals for 2021: Continue to work with passionate clients on unique and diverse opportunities in our local community. We are always looking for opportunities and avenues that carry purpose and give back to our community.
Hobbies: Architectural Photography, Hockey, and Traveling.
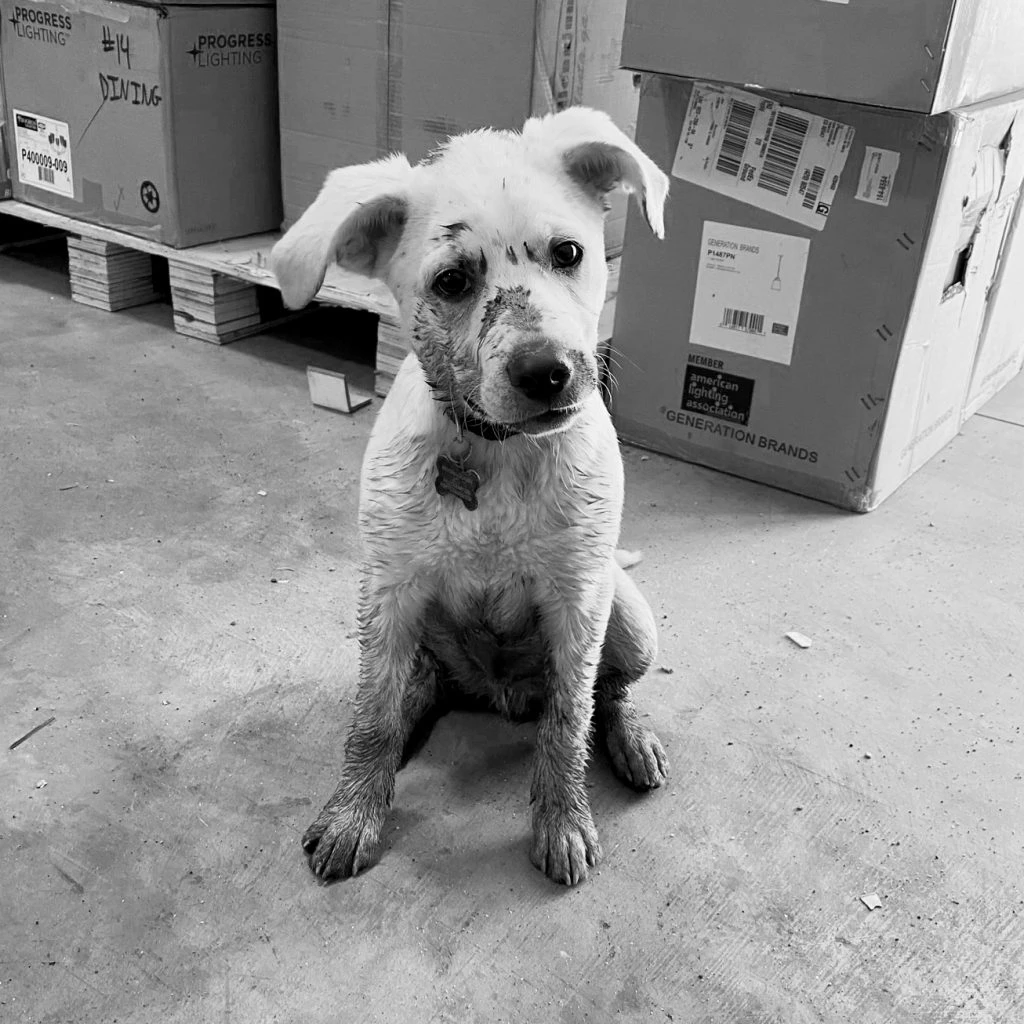
Brooks Lockner, Barkitect
Brooks is Collab’s first Barkitect.
He is a super mutt that was born in New Mexico in January 2020. Shortly after his introduction to life, he was brought onto the Collab Team where he has quickly excelled in his role. He wears many different hats as he leads the charge of company morale, fun oversight, guest reception, and work-life balance management.
Highlights of 2020: Being Born. Celebrated many “firsts” throughout the year. Hired as head Barkitect.
Goals for 2021: More playtime, naps, and belly rubs. Playtime is life, naps fill the gaps.
Hobbies: Dog park, tag champion, and fetch.
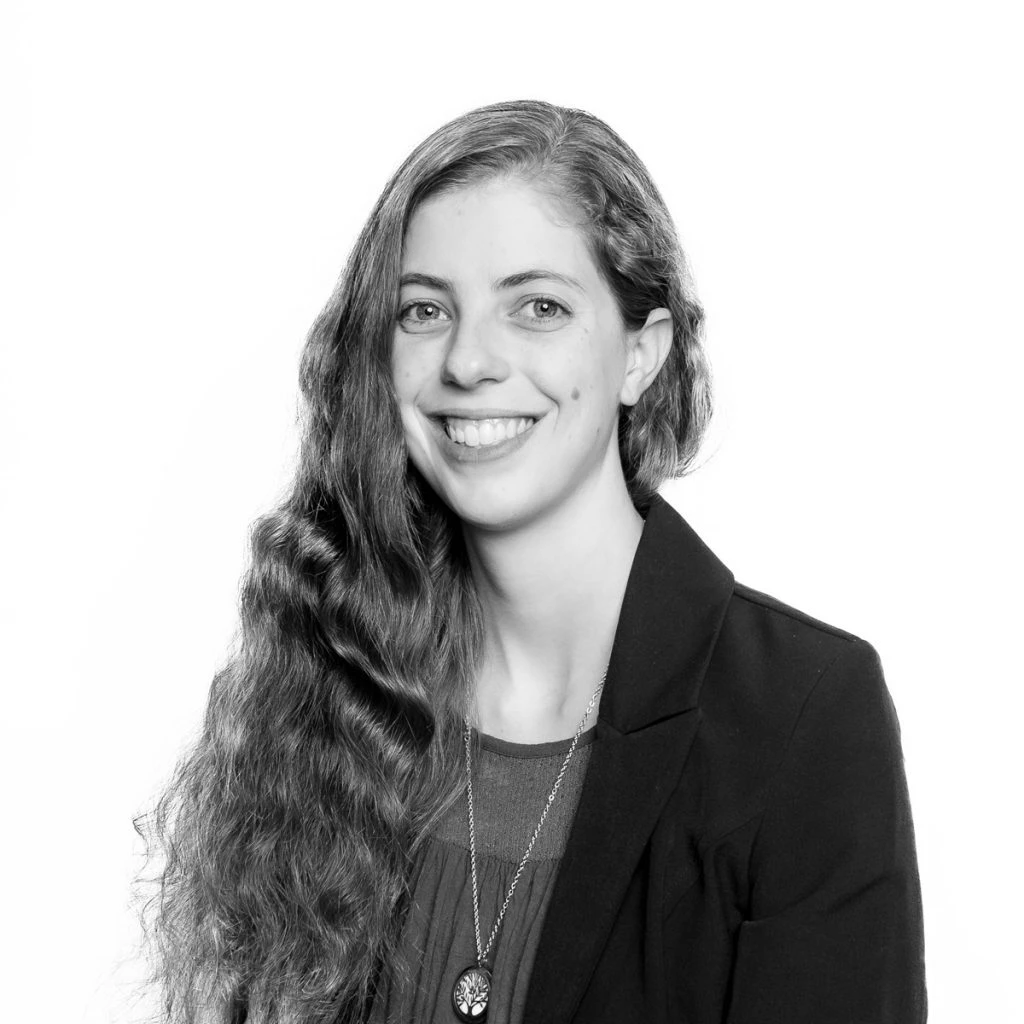
Andrea Eichacker, Architectural Designer
Andrea Eichacker graduated from Colorado State University in 2015. Since then, she has dabbled in many areas of design but she found she had a passion for Drafting and Design for both Residential and Commercial buildings. In her free time, she loves to do all kinds of arts and crafts such as Diamond art, 3D Metal art, UGears. She also likes to do challenging Jigsaw puzzles and play Board games with her Fiance. Her favorites are “Isle of Cats” and “Barricade”.
Highlights of 2020: Got Engaged! Re-Elected President of my HOA.
Goals for 2021: Buy a house, remodel my kitchen, and don’t kill any house plants.
Hobbies: Challenging jigsaw puzzles, arts and crafts, board games and card games, baking, paddle boarding and hiking.
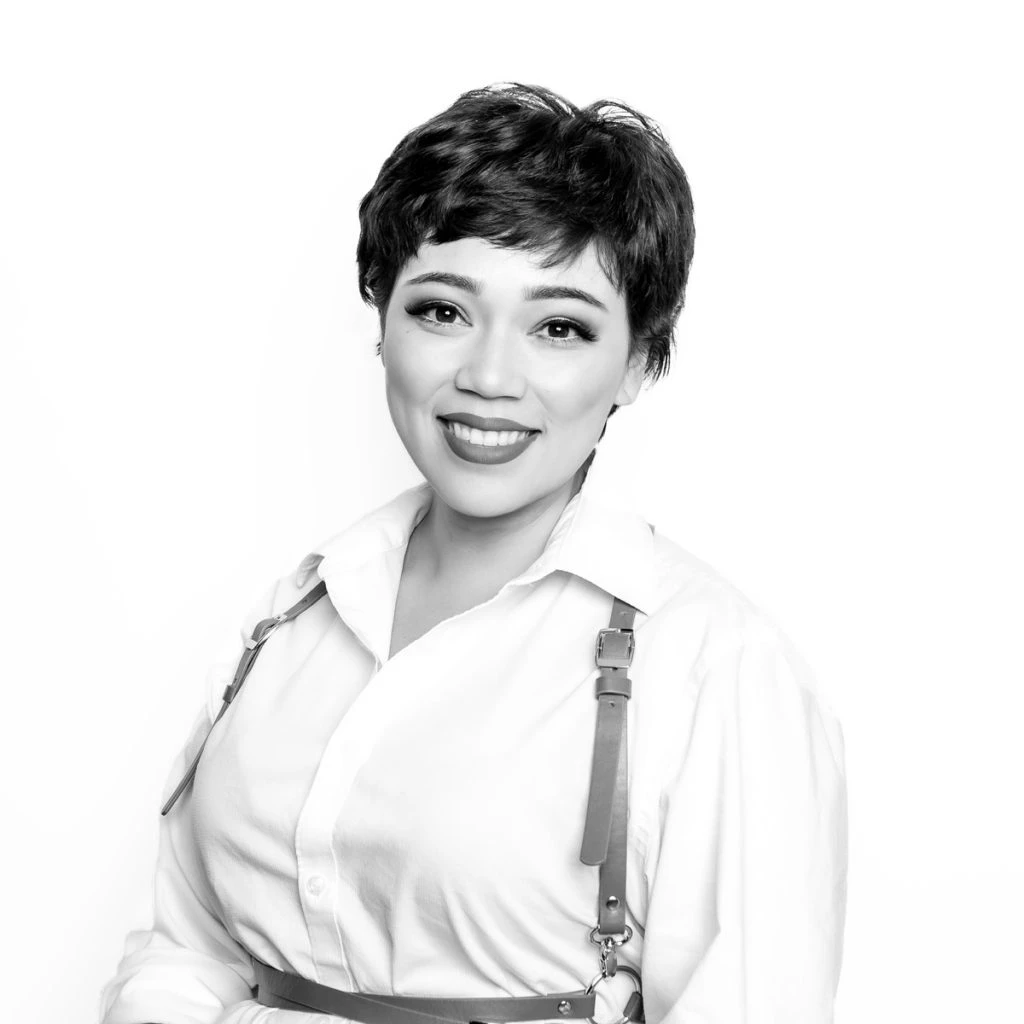
Brienne Tomlinson, Architectural Designer
Brie grew up in a military household and was raised overseas for a large portion of her childhood. This experience gave her an early appreciation for the way spaces were tied into memories, gatherings, and culture.
Eventually, her family settled down in Colorado, where she attended Colorado State University for Interior Design. While in school, she completed a master’s class on creativity in design and earned certificates from USGBC for aging in place and green building. She also served as the historian for the student IIDA chapter, as well as a student ambassador for the college of health and human sciences in the planning and curriculum formation for the Richardson Design center.
After graduation, Brie worked in both Denver and Fort Collins, where she gained diverse experience and skills in creating floor sets, sales, and furniture refinishing, as well as creating land planning, park design, commercial architecture, and multi family documents.
Her favorite part of a project is the brainstorming and research that goes into solving a client’s problem. She loves collaboration and learning new approaches and skills to better be of assistance to others.
Highlights of 2020: Traveling to Mexico, lots of naps, and not getting covid.
Goals for 2021: Keep working on projects that lead to community enrichment.
Hobbies: Makeup, cosplay, reading books, taking care of houseplants, trying new recipes in the kitchen, playing tabletop games, writing, and spending time outdoors.

2020 brought closure to some big projects for the COLLAB team. Here’s a brief overview of some of our biggest projects in both the commercial and residential fields.
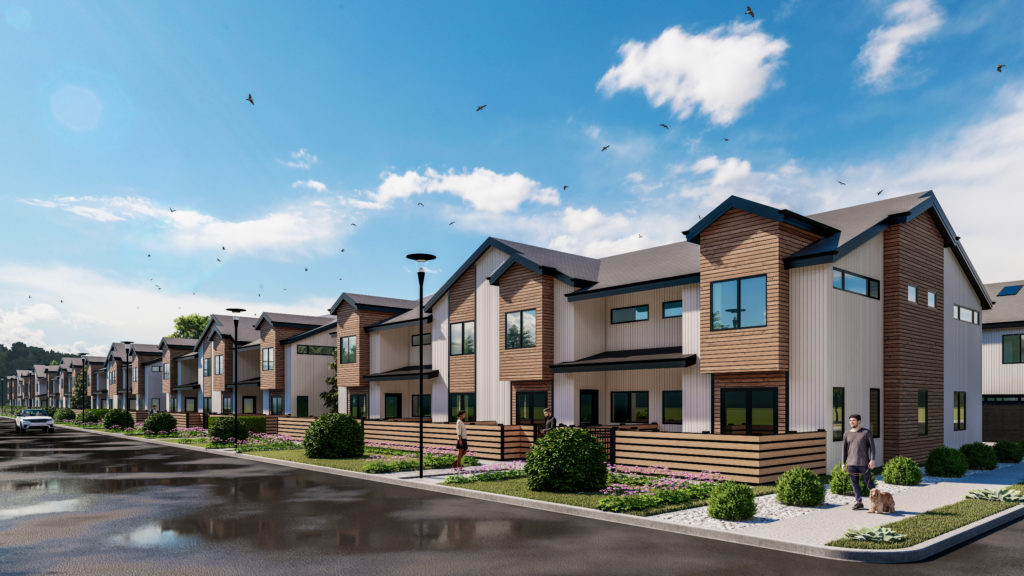
Park Crossing:
This 64 unit development is bringing a fresh face to Greeley Colorado at an economical price. The development will be a combination of a variety of different floorplans and layouts with 2 and 3 bedroom options. Each plan is flooded with natural light and combined with open floorplans to provide a true desired home experience. The exterior was designed with a simple material palette and strives to bring a sense of community with connected front patios, and great walkability to nearby amenities.
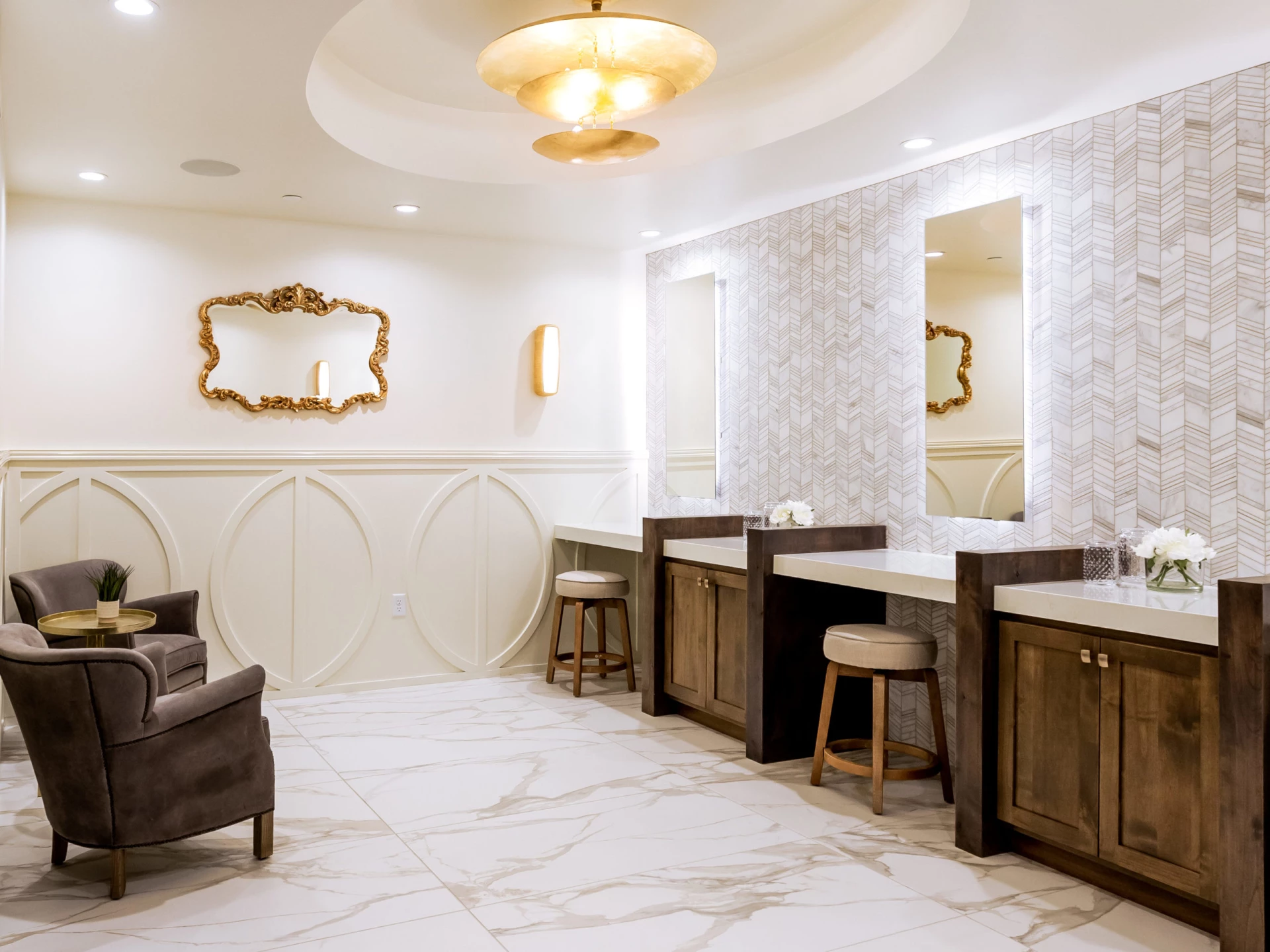
TPC Colorado:
This 65,000 SF phase II design was completed in early fall for TPC Colorado. Collab provided the interior design for the building from stud framing to finish product. The scope of work included Member Men’s and Women’s locker rooms (including the associated lounges), (2) different restaurants, Wine room (Including member wine storage), Library, Banquet Hall, and a Grand hall lounge and bar. The interior design brought a timeless and unique design to set the clubhouse apart from their competitors, and still complement the natural beauty and view of the course.
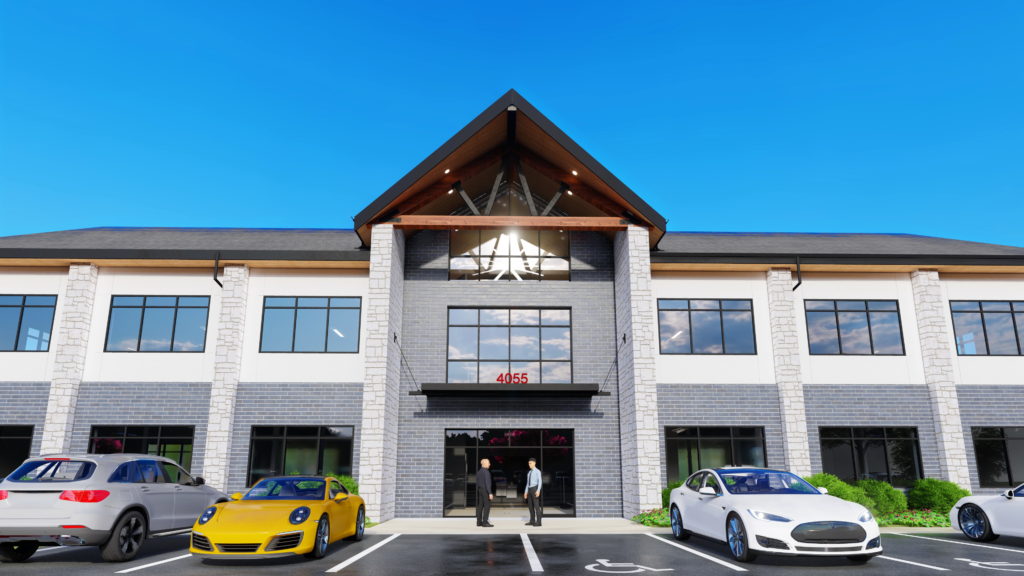
St. Cloud Office Building:
The 10,500 SF ground up building broke ground in late 2020, and will be going vertical in early 2021. The Office Building is located in the heart of the exploding Crossroads Corridor. The design of the building takes the traditional office complex design from the nearby buildings and adds a twist with a modern material palette.
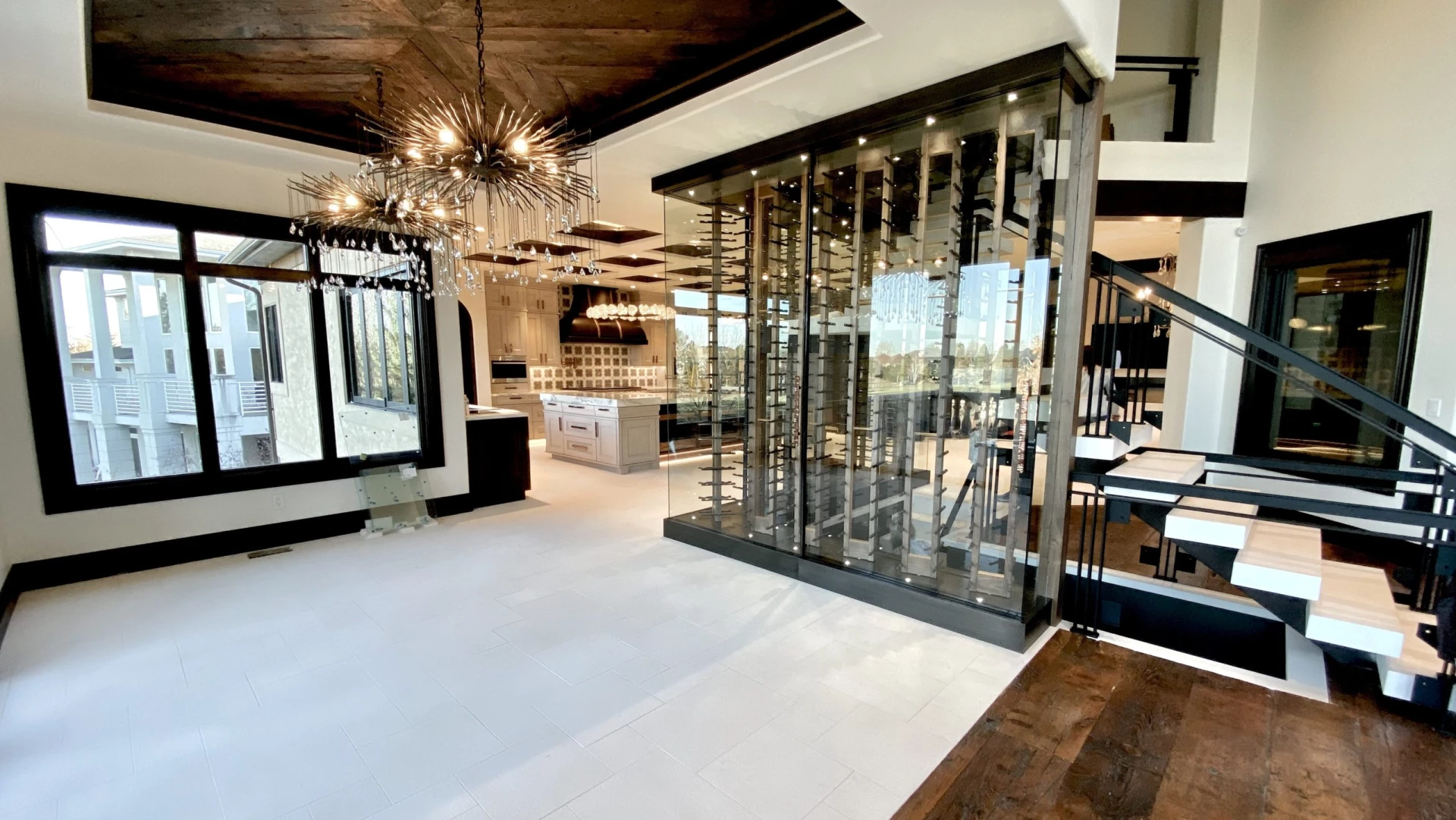
Mediterranean Residence:
Collab embarked on an addition and remodel to bring a classic Mediterranean style home, and add a timeless, modern touch. We added an additional 1,200 SF addition to the home, extending the kitchen to a more open layout with a private mud room, pantry, and laundry room. Collab also completely gutted the staircase that separated the whole house, and added a floating staircase on a single riser surrounded by a transparent wine wall. To finish the transformation, the exterior windows were replaced with an enlarged, more modern style of windows.
We are looking forward to an exciting 2021, and look forward to working with you!
#stopcollaborateandlisten
