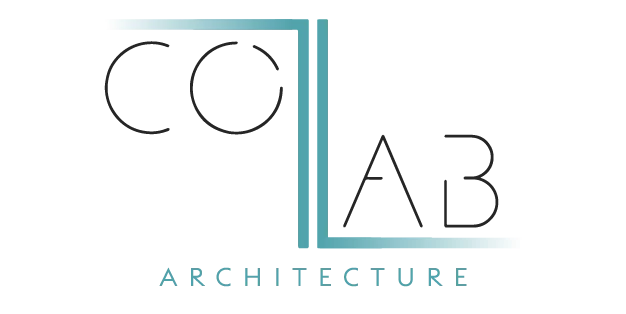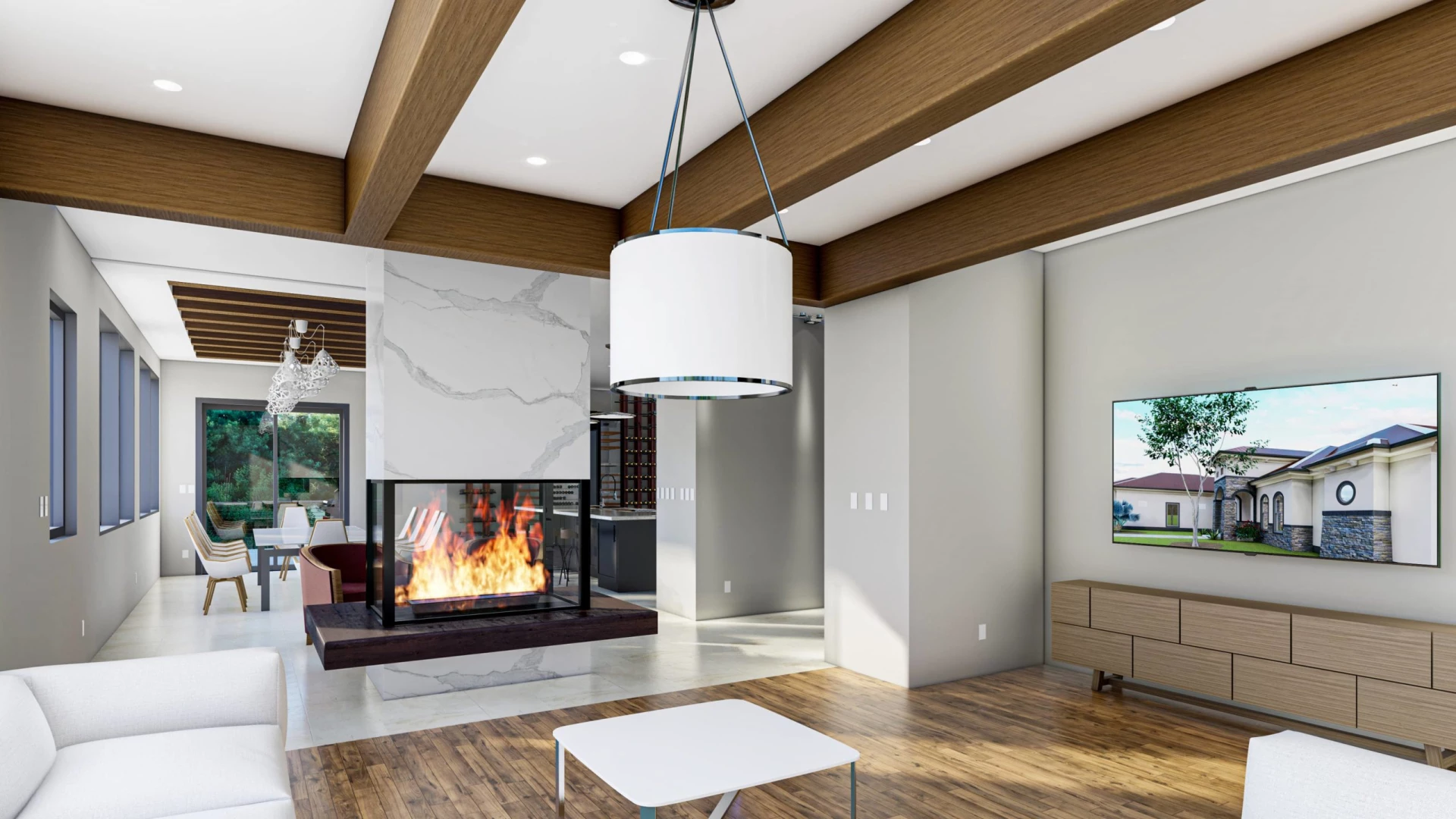
As a Fort Collins architect, it is important to have an understanding of the local architectural styles, design trends, and modes of development within the area. Fort Collins has a mixed and fairly balanced representation of the different styles and eras of architecture, design, and urban planning. Throughout the city, we can see several different examples in both the commercial and residential spheres and how they’ve changed over the years. In today’s blog post we are going to explore the current trends of design and development and some examples of those, including projects that COLLAB is involved with.
For many years, Fort Collins was built using sprawling design or urban sprawl. This is the unrestricted growth in urban areas including everything from housing, commercial development, and infrastructure that cover large expanses of land. In many ways, this approach lacks concern for urban planning and is considered uncoordinated growth. As cities and communities grow and the availability of raw land diminishes, these sprawling developments become less and less feasible within city limits. With this decrease in ground-up developments, communities, including Fort Collins, are now focusing on urban infill developments and adaptive reuse. One of the major benefits of this transition is that it forces a more sustainable approach to design and development that also has many economic advantages.
What is Urban Infill and how does that relate to Fort Collins Architecture?
Urban infill is defined as new development that is cited as vacant or undeveloped land within an existing community, and that is enclosed by other types of development. The term itself implies that the land is mostly built-out and what is the new construction is in effect “filling in” the gaps. There are several advantages to urban infill including smart growth, environmental benefits, and economic benefits.
Smart Growth
Urban infill is generally considered to be “smart growth” by mitigating sprawling developments and the inefficiencies that come with that. These are important considerations as areas surrounding Fort Collins and the greater Front Range continue to grow. Oftentimes sprawling developments promote inexpensive developments with inefficient investments in infrastructure and transportation. To create sustainable communities with value to the community, there should be an integrated approach to land-use planning, transportation planning, and community-focused designs.
Environmental Benefits
In promoting smart growth and planning, urban infill has many environmental benefits as well. In many ways, it helps to protect the many important landscapes and natural areas that Fort Collins has to offer all while encouraging more green behaviors. By focusing on pedestrian and bike-friendly designs and creating walkable communities, we are reducing reliance on the automobile which in turn has a direct effect on air quality and other environmental benefits.
Economic Benefits
Lastly, are the economic benefits. Urban infill helps to renew areas within the city and knit different communities together in ways that can help encourage business and economic growth. This is true in both commercial and residential infill. With commercial infill, this renewal draws in new businesses and creates new jobs. With residential infill, this renewal helps to increase homeownership which helps to increase a community’s tax base and increase property values within the area.
Another way in which urban infill benefits the local economy and community is by encouraging more efficient investments in infrastructure to improve roads, public transportation, and more. A great example of this in Fort Collins is the development along the Mason Corridor. The expansion of this area with infill developments helped to spur the Max transit system.
What is Adaptive Reuse and What are some examples in Fort Collins Architecture?
Adaptive reuse refers to the process of reusing an existing building for a purpose other than which it was originally built or designed for. This has become an increasingly popular alternative for a variety of reasons. To name a few, it is sustainable, promotes a circular economy, and has prevented several buildings from being demolished. This approach has helped to spur urban regeneration and created alot of unique and interesting design opportunities that help to promote historical preservation. Read more on the advantages of adaptive reuse below:
Preserves Historical Character
So much of a place’s cultural heritage and character are rooted in its architecture. By rejuvenating those structures and giving them a new purpose, we are helping to retain some of the defining features of our community.
Environmental benefits
Adaptive reuse is recycling. In giving an old building a new life, we are able to reduce the use of building materials as well as the energy required for demolition and ground up construction.
Cost Savings
Generally, adaptive reuse provides cost savings in a couple of areas: building materials, demolition, and time. 1.) The cost of building materials has risen in recent years and adaptive reuse generally diminishes the need for many of those materials. 2.) Demolition can easily account for 5-10% of new construction costs. In addition, some areas have strict regulations that prevent the use of more efficient demolition techniques which drives up the cost. 3.) Time – Renovations generally take less time than new construction. In addition, renovations of these buildings often allow for occupancy before completion of the whole project. As with any construction project, time saved is money saved.
Tax Advantages
Many cities offer incentives for rehabilitation of structures in their community. There are also federal, state, and local funds that offer grants for certain historical preservation and restoration projects.
It is important to note that not all buildings are appropriate for adaptive reuse. It is essential to evaluate the structure to make sure it will properly serve the needs of the market and its new purpose, and that it will be cost-effective.
A great example of adaptive reuse in the Fort Collins area is Ginger and Baker in Old Town. Originally built in 1910 as the Fort Collins’ Northern Colorado Feeders Supply building. This project maintained the character and charm of the building’s agricultural roots.
How COLLAB is contributing to the Fort Collins Architecture Scene in these ways:
As an architectural firm focused on bettering our community through sustainable design, we feel that urban infill and adaptive reuse are extremely important methods in growing the Fort Collins community in the right ways. We have been fortunate enough to be a part of several projects in the area and surrounding areas that focus on this approach to new development. See below for some projects COLLAB Architecture is currently working on that feature urban infill and adaptive reuse.
The Twenty 2 at Old Town North:
A rare and exciting opportunity for raw land infill development in Old Town North. This new residential community in Fort Collins, Colorado is a collection of 22 residences designed using New Urbanist concepts that focus on pedestrian-friendly design and mixed-use practicality.
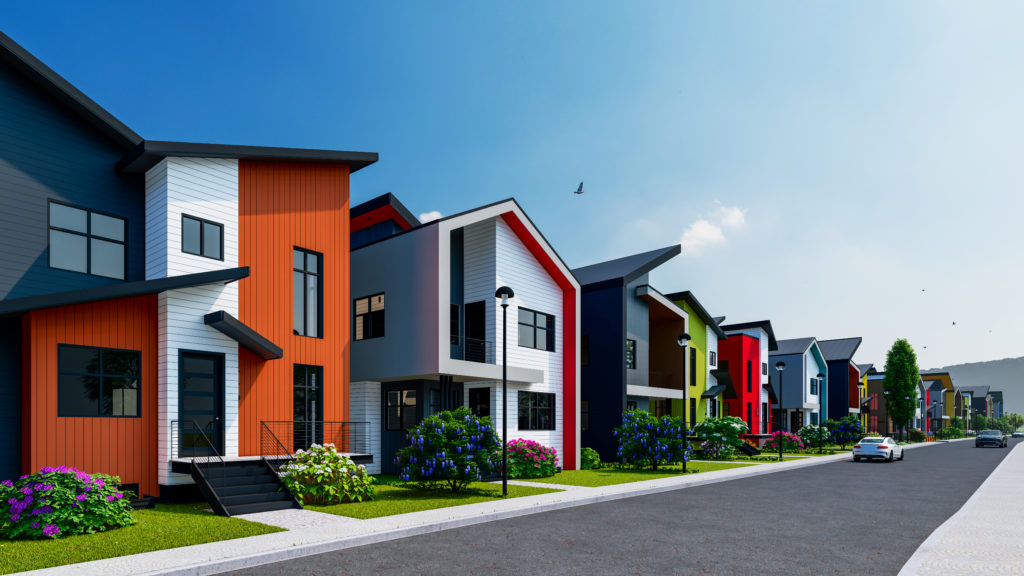
Mountain House Renovation:
This is a recently completed residential project for the COLLAB Architecture team and is a perfect example of adaptive re-use in one of Fort Collins’ most iconic neighborhoods. We gave a 1950’s home on Mountain Avenue a full renovation that took it from an outdated duplex and childcare facility to a modern, more functional single-family residence. In doing all this, we were careful to maintain the historic character and charm of the structure.
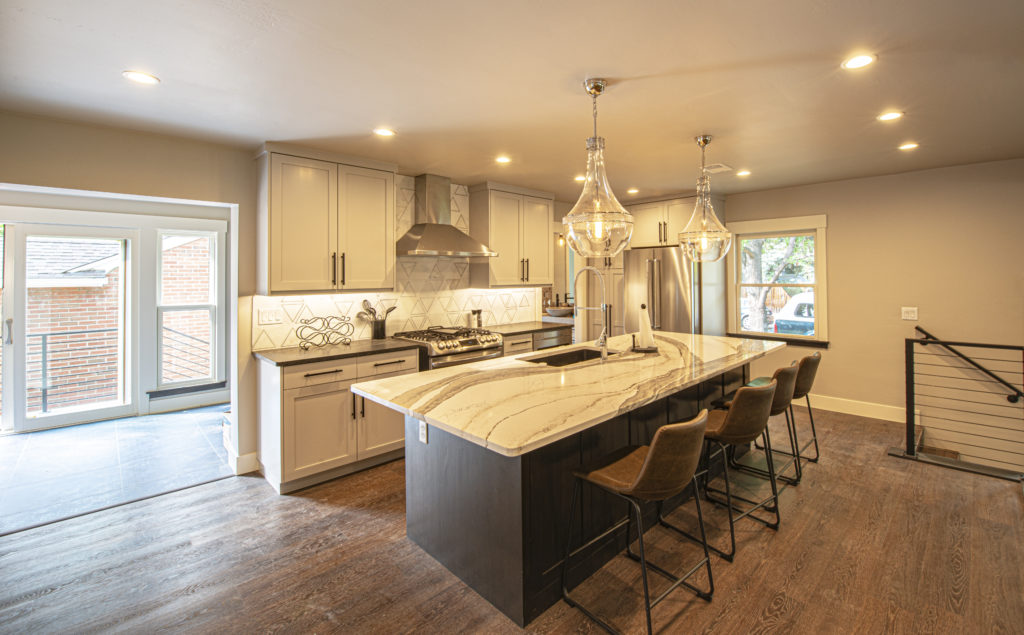
Oasis on Olive:
Oasis on Olive is a new structure that has infilled an existing lot into a condominium building. Collab has worked with this client that has taken the entire third floor and converted it from 3 units to 1 penthouse suite right in downtown Fort Collins. The approximately 3,500 SF open floor plan suite has an abundant amount of outdoor space as it includes 3 exterior decks that complements a Master suite, Home Gym, Office, Den Suite, and Guest Suite. The indoor/outdoor relation gives incredible views of the foothills to the west and old town Fort Collins to the east.
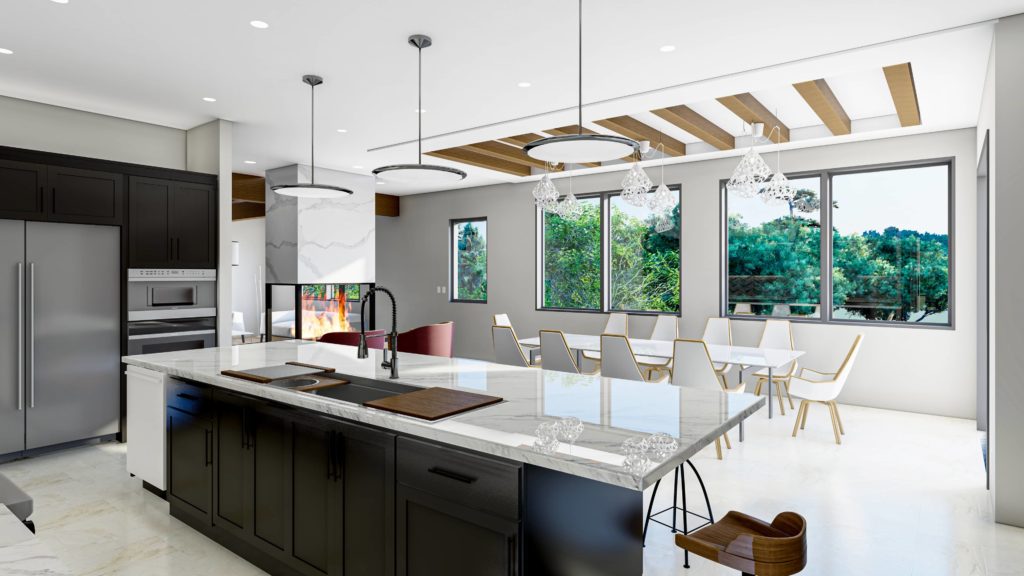
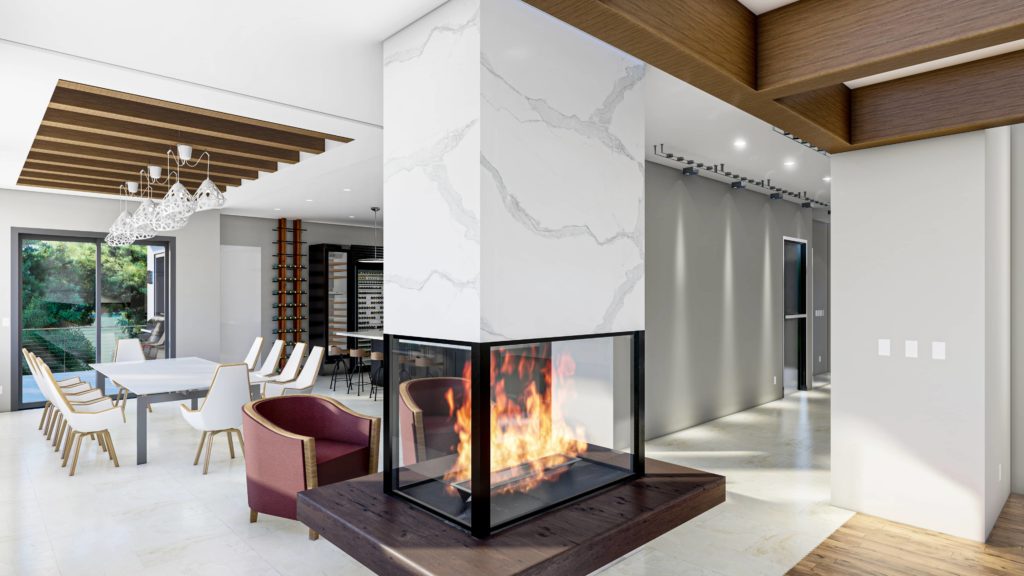
Heritage Title:
The Heritage Title project was a greenfield project located on the Harmony Corridor. We were able to create a 3,750 SF space for a client that had both public and private realms. The public spaces included a large reception, waiting areas, and (4) large conference rooms. The private side has large offices, each with windows providing bountiful light, and a centralized work area that provides an efficient circulation and workflow.
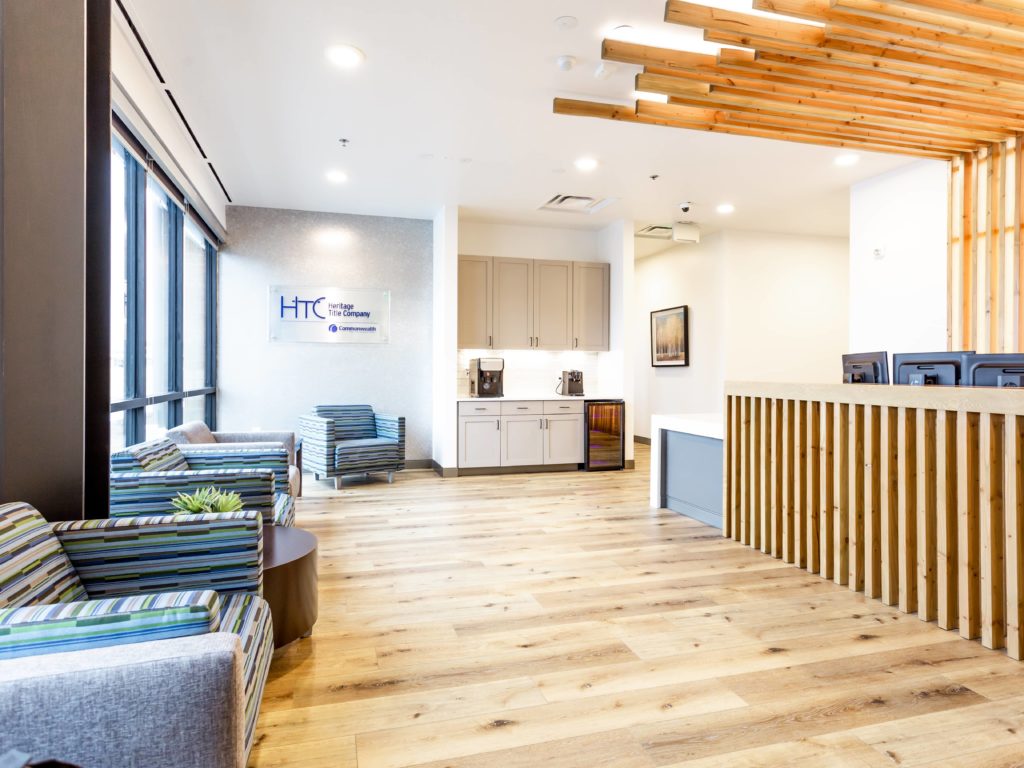
Attorney’s Office:
The 1302 S. Shields adaptive reuse project is a unique opportunity in a building that is located on the CSU campus. The goal of the project is to take the existing building that was previously used for medical purposes and convert it to an office. There are many current challenges to bring the building up to code, and updating its use to a more open layout. This is a new project for the Collab team and we are looking forward to seeing it evolve.
Do you see any potential urban infill or adaptive reuse opportunities in Fort Collins, Colorado? Collab Architecture is always eager to help with new projects in these capacities. Contact us to discuss your architectural needs.
