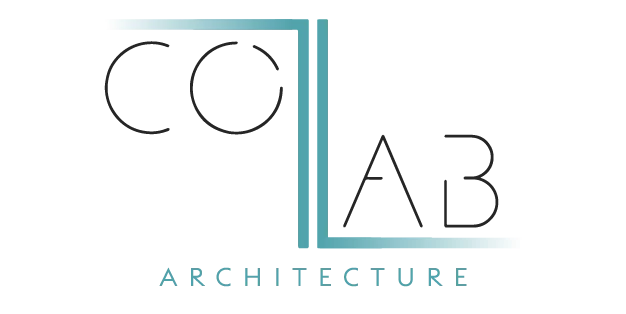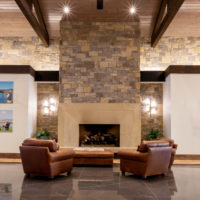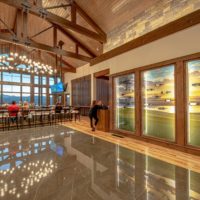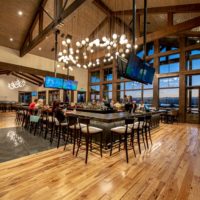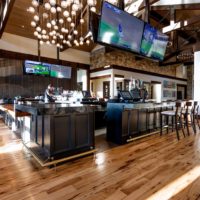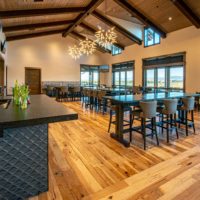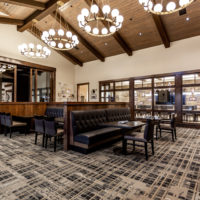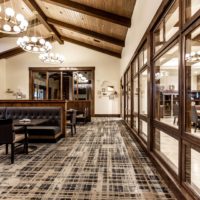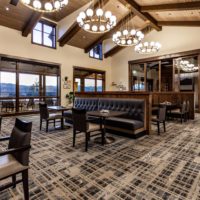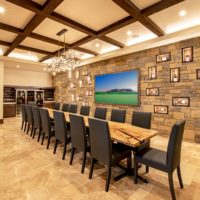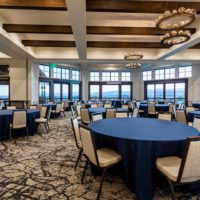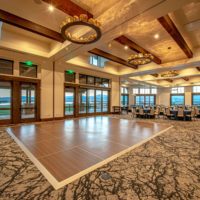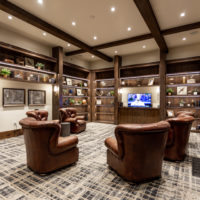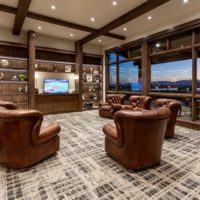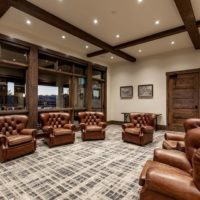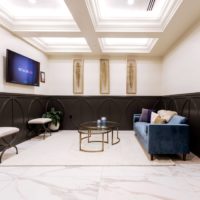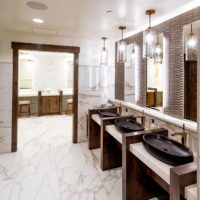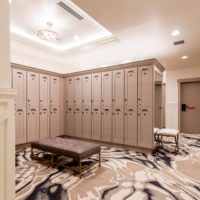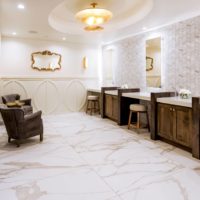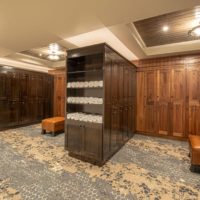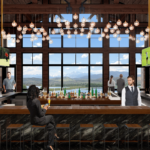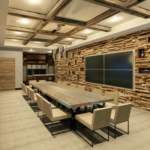
The scope of this project was to provide interior design services from framing in on the new approximately 50,000 square foot clubhouse at TPC Colorado in Berthoud, Colorado. It was important to draw inspiration from the views and surroundings of the property and incorporate that into a luxury atmosphere across multiple spaces including private member locker rooms, main focal bar, small lunch cafe, formal dining restaurant, wine room and cellar, commercial kitchen, library, and a very large banquet center. A lot of thought went into creating rich, organic spaces with a modern feel and a subtle nod to the mountainscape. There has been overwhelming joy with the outcome of this project. Below we outline some of the major design features for this Northern Colorado project.

The Inspiration Behind the TPC Clubhouse Design in Berthoud, Colorado
In this design, the entire building and master plan was designed around the view of Longs Peak from the site location in Berthoud. This included the building orientation and glazing requirements as well as the interior layout and design. This served as the driving force behind the design concept and our goal was to lead people through the space and attract their attention to the view. We were able to accomplish this in a variety of ways throughout the different areas of the building.
Upper Level Overview At TPC Colorado in Berthoud //

Upper Level Design Details At TPC Colorado in Berthoud //
The Main Entrance, Bar, Grill and Dining Areas
In the main entrance, we selected flooring that was designed into a ‘runway’ with very large format tiles that not only reflected the view but also drew the eye straight to the bar and view.
The bar area was designed without a traditional barback or tv placement. Those items were to be provided but hidden in sight. In addition, a custom light fixture and mountain wall were designed to mimic the silhouette of Longs Peak. These elements were designed to keep the view as the focal point but complement it in a way that provided ambiance and creative separation of the larger space. The light fixture was designed by Brienne Tomlinson using individual bulbs that were perfectly arranged to mirror the ridge-line and complement the view. The mountain wall was designed as a unique visual element but also provided separation between the main bar and formal dining room.
Some other unique features in this part of this building include the wine room and private wine cellar for members to store their wine, as well as, the Governor’s Room which provides a more private, exclusive lounge area for gathering or watching sports.

Design Challenges
One of the biggest challenges with this design was the circulation and flow of the building. The client was looking for a very open concept and didn’t want there to be many demising walls, but at the same time they wanted certain spaces to feel intimate. Through a variety of materials and creative separation techniques, we were able to keep the space overall open but provide visual and acoustical separation in between spaces. In addition, we worked to provide a synergetic design and central theme throughout while still differentiating each space from the adjacent. We focused on creating a warm space, with an organic yet modern feel.
Another obstacle we faced with the design elements for this area included the flooring. The entrance “runway” required a certain dynamic coefficient of friction (DCOF) rating. This is a measurement of friction that determines the safety of the tile especially when it is wet or slippery. We had a very specific vision and tile preferences for this project and Walker Zanger went above and beyond to see that these requirements were met to achieve our desired look for this feature.
They coordinated with a company out of Las Vegas to have it sealed with a special coating to meet the DCOF rating. They coordinated all the shipping between their warehouse, the company taking care of the sealant, and the job site. This was a critical piece to our design and they could not have been more accommodating and professional in making that design detail a reality.
Ballroom and Reception area
In the same way that the mountain view serves as the focal point of the entry and dining areas, it also serves as the backdrop for the events space and reception hall/ballroom. This wing of the building was designed with the intention of meeting a variety of needs for different events including conferences, weddings, and more. The 5,000 SF ballroom is at the heart of it with access to the kitchen and a full wrap-around terrace for additional space/seating and outdoor enjoyment. The ballroom features operable wall partitions for more flexibility and separation of space when needed. Off of the ballroom, there is a bridal dressing room, a private library and groom’s suite with a secret door, and additional bathrooms and coat closet. The finishes for this space are understated but elegant and fit with the organic, mountain modern feel of the rest of the building.

Design Challenges
The biggest design hurdle in the space was definitely with the secret door! There were lots of logistics and engineering that went into making it work properly, but it was well worth the extra engineering for the added wow factor.
Lower Level Design Details At TPC Colorado in Berthoud //

Lower Level Design Details At TPC Colorado in Berthoud //
Men’s and Ladies’ Lounge Areas
The focus with the lounge areas was to create a luxury experience. A place to relax, reflect, and refresh after a day on the golf course. These areas are for members only and provide amenities such as showers, member storage, sitting areas, and bars. The women’s lounge is bright and inviting with soft touches and elegant finishes. There are two private showers, bathrooms, and a designated makeup room with ample lighting and counter-space for those after-shower touch ups. There is also a sitting room with a television, a small private bar for refreshments, and locker storage. TPC is currently expanding the women’s lounge to include more amenities. The men’s lounge has a larger footprint with warm masculine finishes and an emphasis on the lounge and bar area within. This area features a full bar with several tables, seating areas, and tvs that invite members to kick back and relax. Next to the lounge, is a spacious locker room with private showers and bathroom.

Pro-Shop and Snack Bar
This portion of the project was completed in a previous phase. The snack bar and pro-shop are housed on the lower level of the clubhouse and provide members and guests quick food options and a professional golf shop with all that is needed to spend a day on the course. These areas were designed to feel laid back but polished with the same mountain modern feel of the rest of the clubhouse.

The process //
Behind the Scenes during design and Construction
It’s always such a joy to see a project come together, especially at this scale. From architectural drawings and material selections to construction and completion, we’ve been so grateful to have been involved in all aspects of bringing this phase of the TPC project to life. Here’s a peak at some of the different stages of the design and construction process in Berthoud, Colorado.
