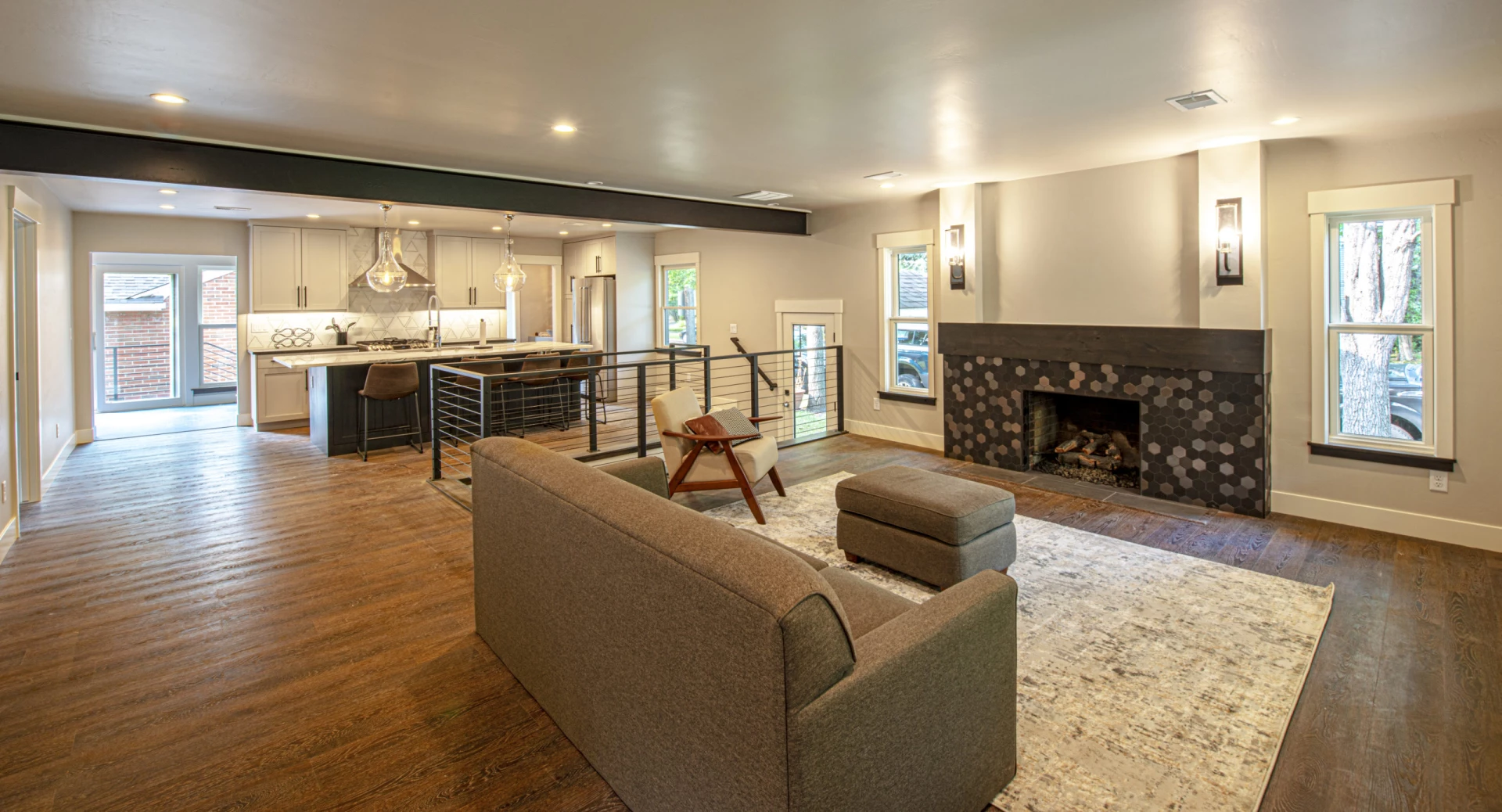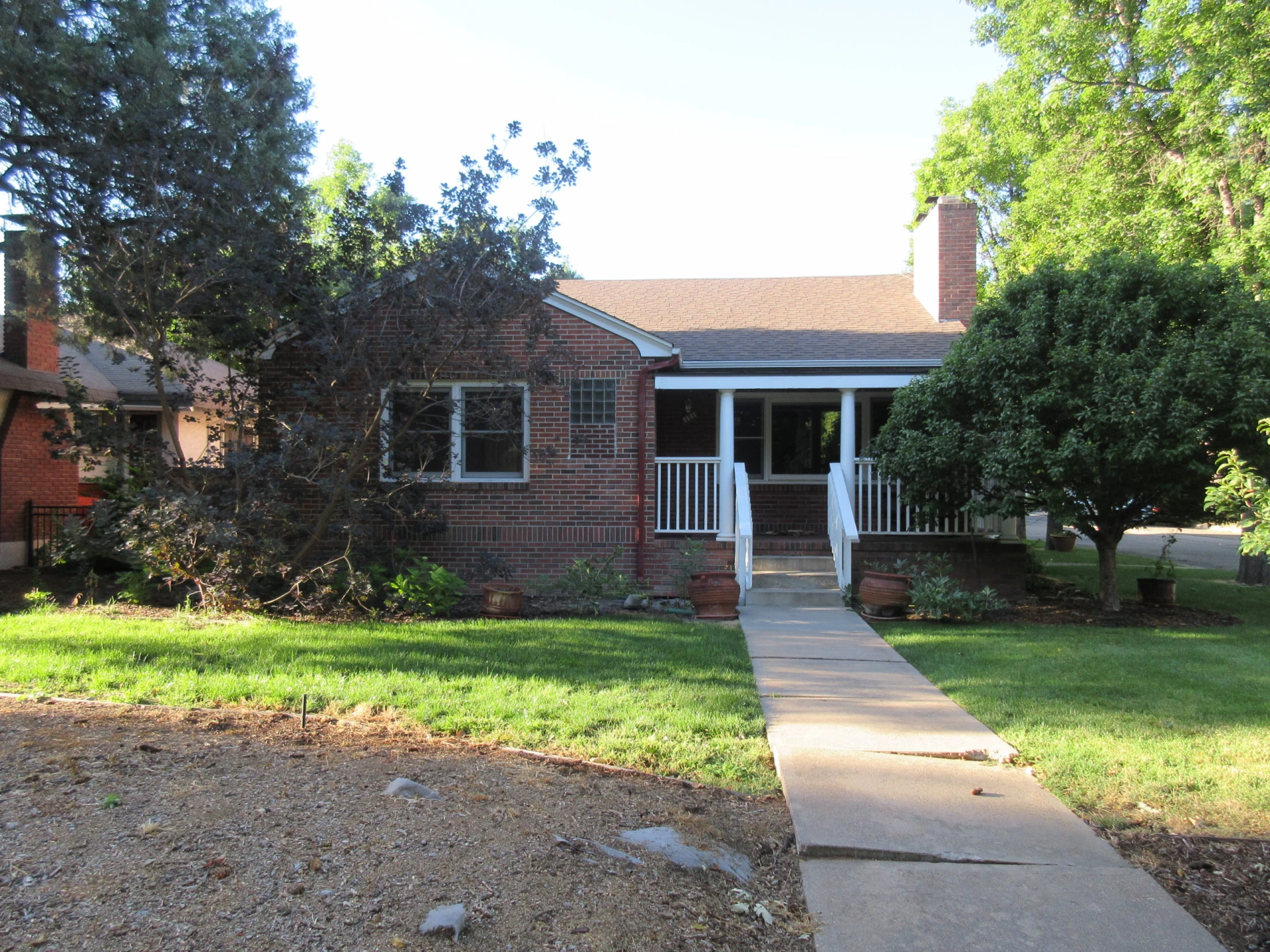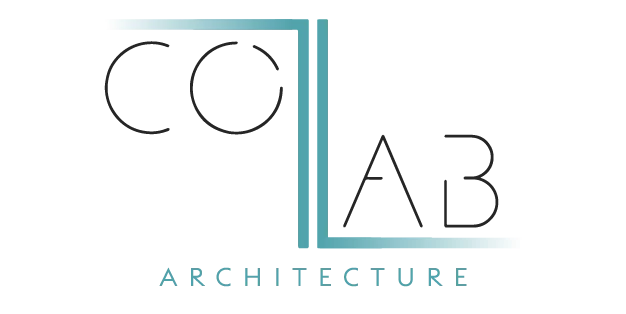
This dated 1950’s Fort Collins bungalow received the full Collab treatment, for a ground-up renovation that was completed in August of 2020. Our team upgraded this outdated and divided floor plan, creating an open and modern living area, and breathing new life into the space. Read about the full transformation below.

About The Home:
Original Build Date: 1950
Floorplan: 4 Bedrooms, 3 Baths with the capability to be converted into a duplex/rented unit.
The original layout of the home had it segmented into two separate dwelling units. Their closed off living spaces, minimal natural light, and awkward layout left these spaces feeling cramped and dark. We worked closely with the owners to create an updated design that worked better for their modern needs, featuring larger bedrooms, natural lighting, and open spaces. These changes helped to bring the house to its full potential. We decided to maintain the two separate dwelling units, giving the owners the option to have a rentable unit located on the bottom floor. We updated the entrances to each of the units, improving traffic flow and giving more privacy to the tenants in their respective spaces.
In addition to the work done upstairs, the basement unit was gutted and redesigned. The addition of a full kitchen with a private entrance, a dining nook, and a wine closet helped the basement unit to feel like a purposeful space instead of an afterthought. Opening up the ceilings helped to give the appearance of a larger, more spacious area, and larger windows improved the natural light and overall feel of the lower unit. This was a drastic transformation that created a space that was much more functional and enjoyable.
While the main house went through the biggest transformation, we were still able to have fun with the detached two car garage that sat behind the home. One of the garage bays was converted into an entertainment area complete with an indoor/outdoor bar space. Opening up to the backyard, this fun social space features a full bar, tv, and a ½ bath, boasting serious style and adding something totally unique to this home.
























