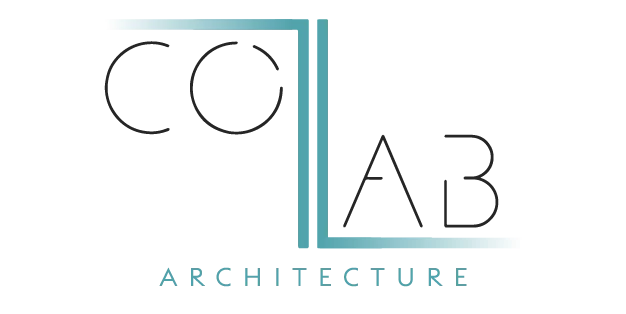Interested in working with us?
Let's Collaborate!
Contact us today to schedule an initial consultation and start the process of building your dream home
Our design process at Collab Architecture starts with you as the central focus.
To ensure a successful residential construction project, we offer a wide range of residential architectural services. You can accomplish the objectives of your project with the help of our partnerships with reputable suppliers, partners, and service providers. Every step of the way, while working directly with you, we try to make sure that it complies with your requirements, financial limitations, and deadline.
Colorado Residential Architecture
Collab's Design Process
We follow a five-phase architectural design approach to ensure a smooth transition from the early planning stage through the project's completion. This procedure acts as a roadmap for the design team and you, offering precise instructions at each level. We use this standardized procedure for all architectural services, simplifying tasks toward a single project goal and reducing wasteful time and financial outlays.
At all times, particularly when interacting with contractors, suppliers, and regulatory bodies, we will advocate for your interests. To avoid wasting your money in the long run, our staff will always maintain the highest levels of quality, sustainability, and efficiency.
The design team at Collab Architecture is highly skilled in all project types, whether they are in the city or the highlands. In order to evaluate your project goals and realize your notions, inspirations, and desires, we also use creative problem-solving approaches.
Pre-Design
In order to make sure that your vision is realized, our architectural service is centered around it. First, during the pre-design stage, we work with you to provide a thorough description of your dream project. The project brief and program document will then be created using this data and sent for your assessment and approval.
We will also review any applicable zoning laws, rules, and bylaws. To acquire the data required for the home design stage, we will then carry out a thorough site analysis.
Schematic Design
We develop numerous early design concepts in the form of rough sketches to stimulate fresh ideas based on the data we obtained during the design phase. After reviewing these ideas, you may decide which one best fits your goals and make the required modifications to fit your needs and lifestyle.
Design Development
Construction Documents
Construction Administration
To ensure that our design is precisely implemented and satisfies your expectations, we closely monitor the construction process. Our design staff collaborates with the contractor, closely examines the project for any potential issues, and keeps track of its development. Every step of the way, we keep you updated so you are aware of the same facts as we are.
We will create an architectural drawing after obtaining the first design drawings that includes project specifics such door and window sizes, wall thicknesses, and building assembly. To make sure we stay inside your spending limits, we will seek cost estimates from seasoned contractors throughout this phase.
Next, for the contractor's use during the bidding and building phases, we will produce the construction documentation and assemble technical data. We will help you prepare a building permit application and negotiate the construction contract on your behalf in addition to producing the relevant papers.
- Site, floor, and foundation plans
- Building specifications
- Electrical plans
- Ceiling plans
- Outdoor elevations
- Engineer’s structural plans




